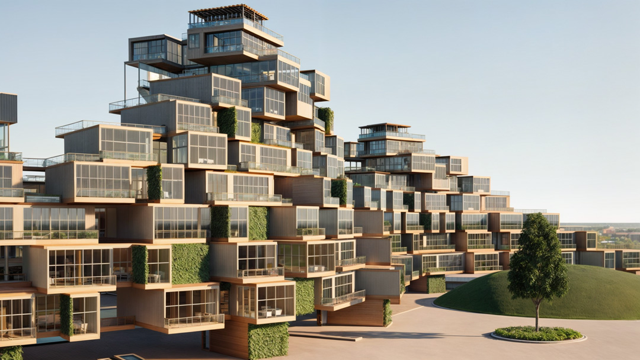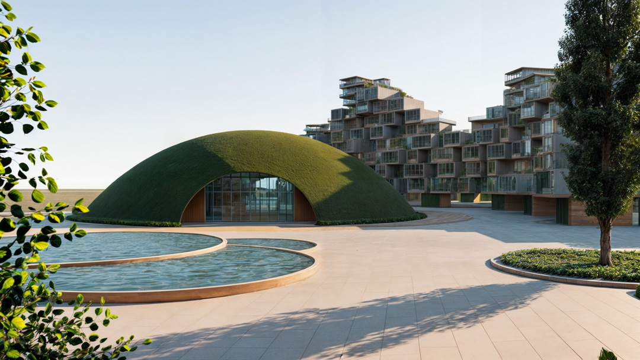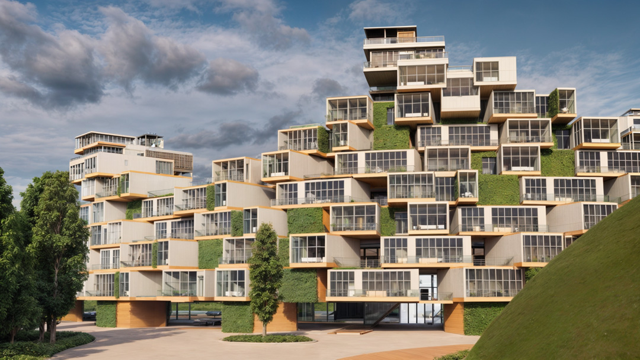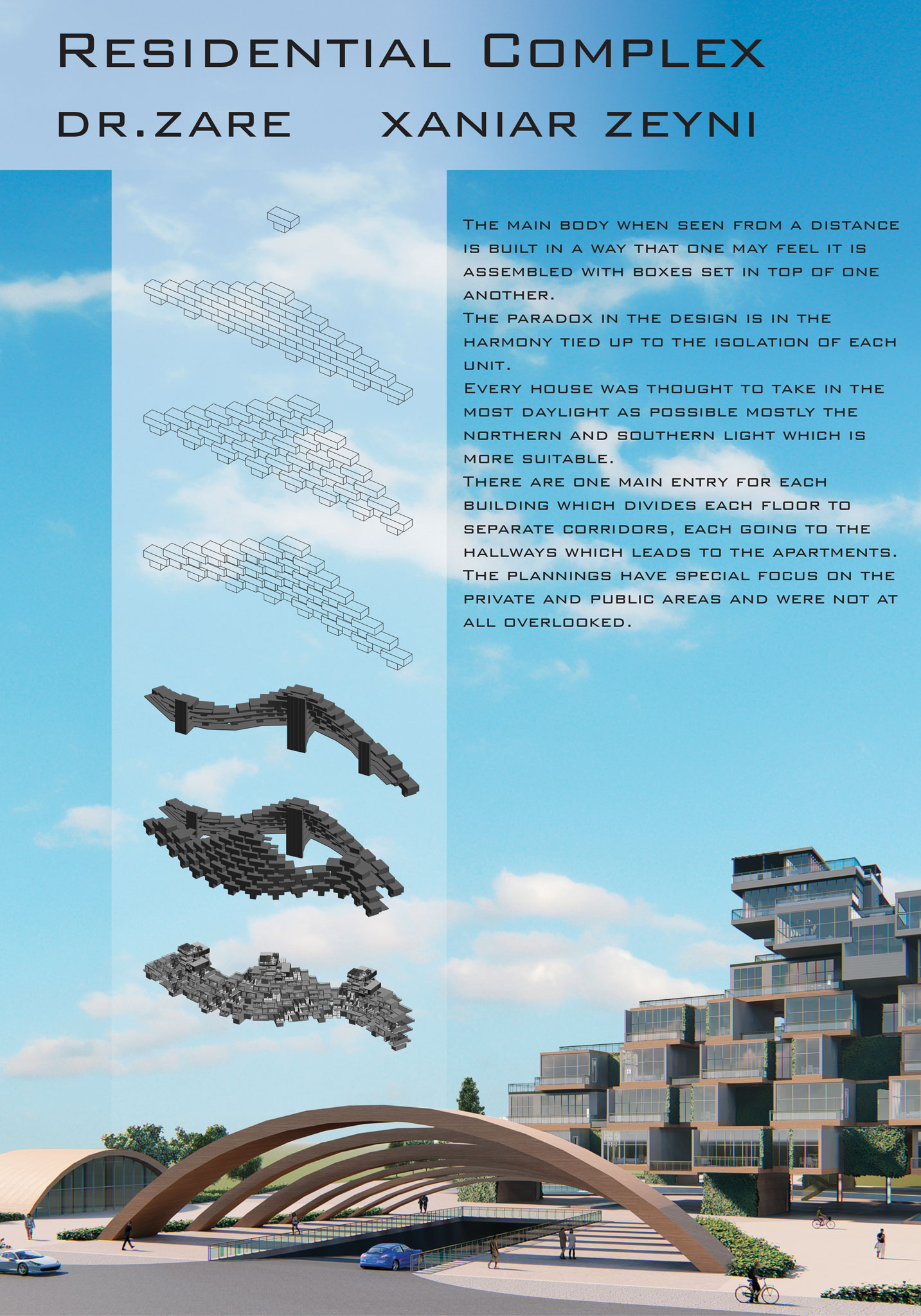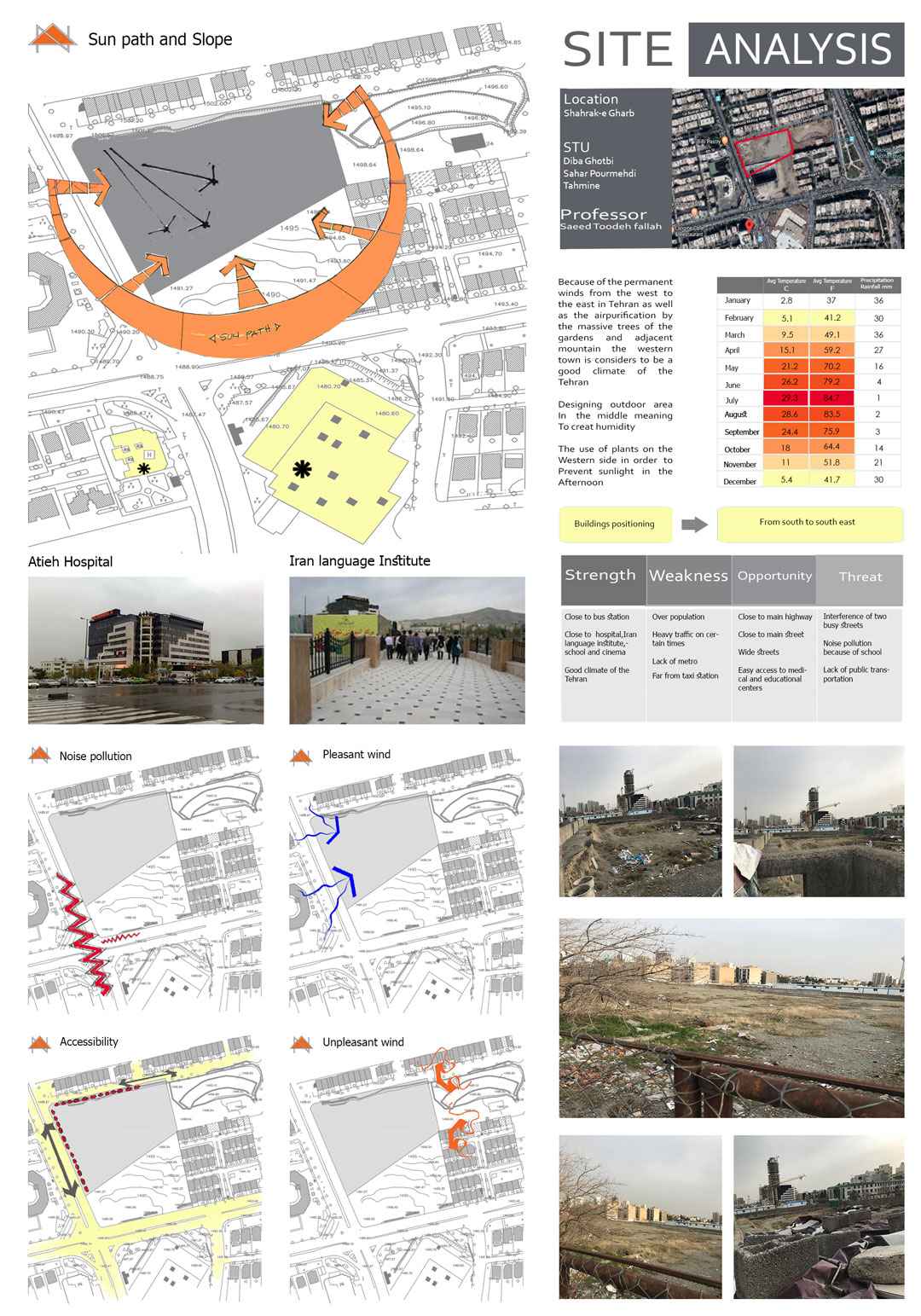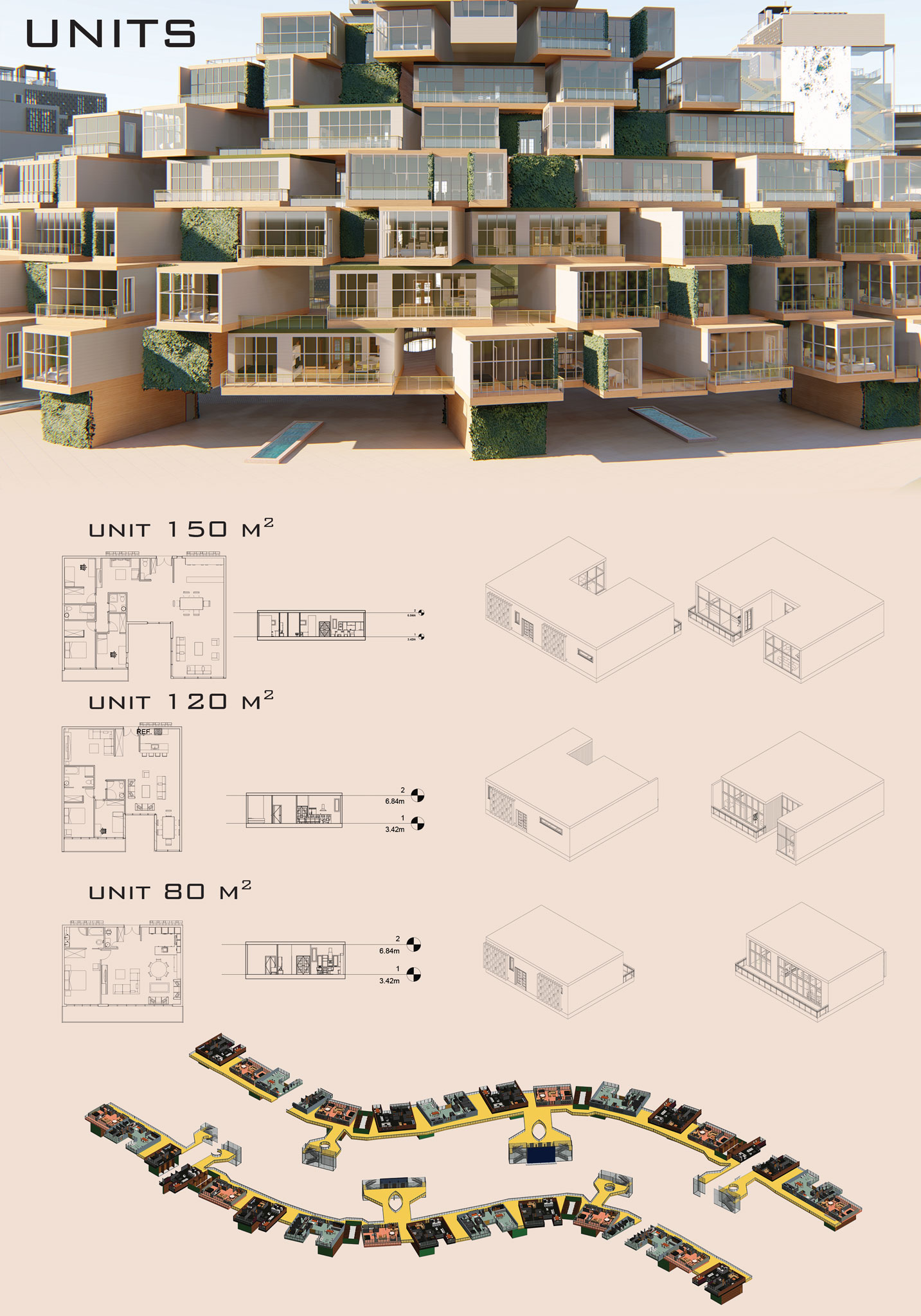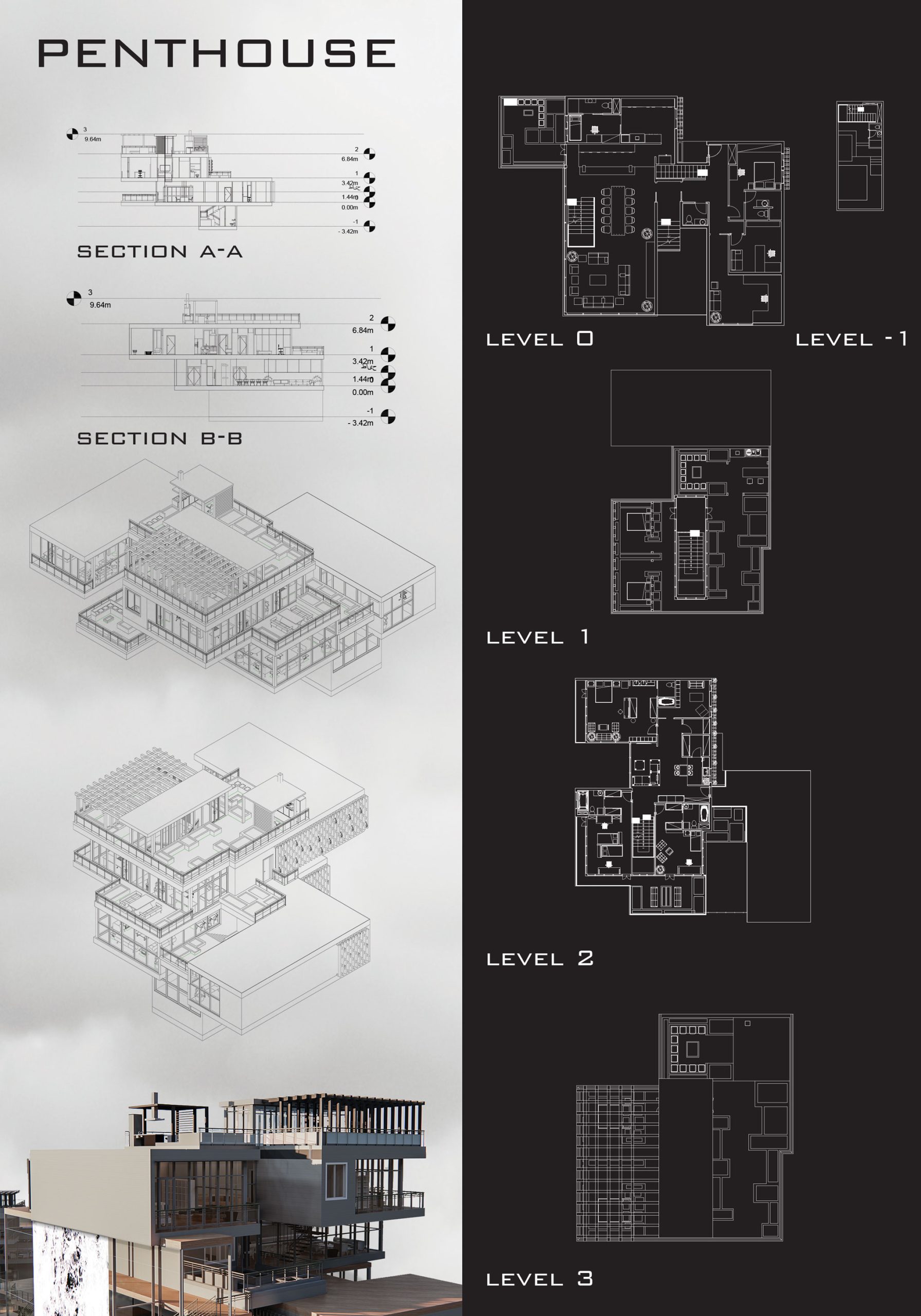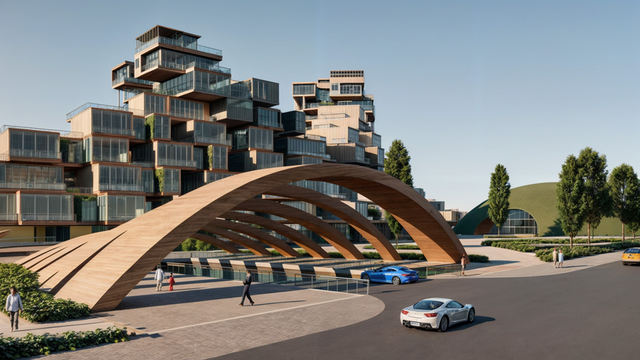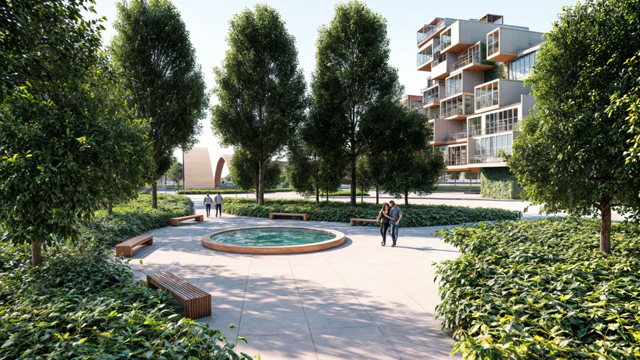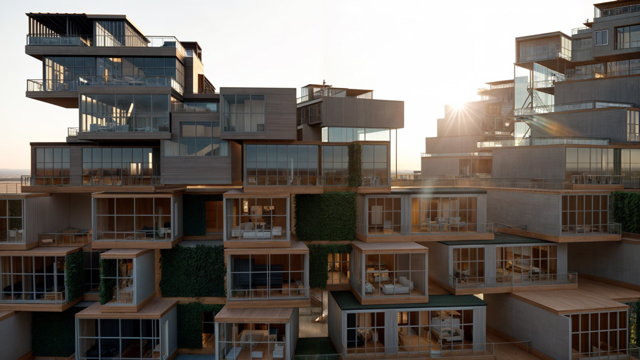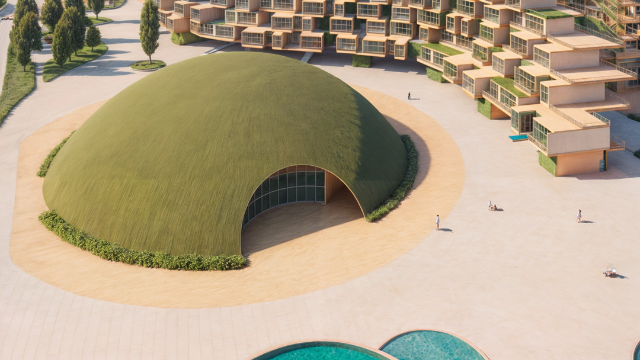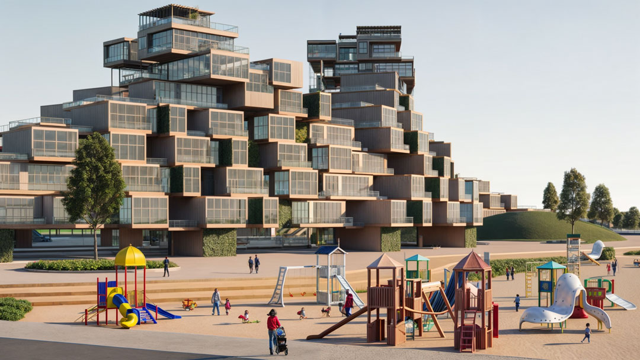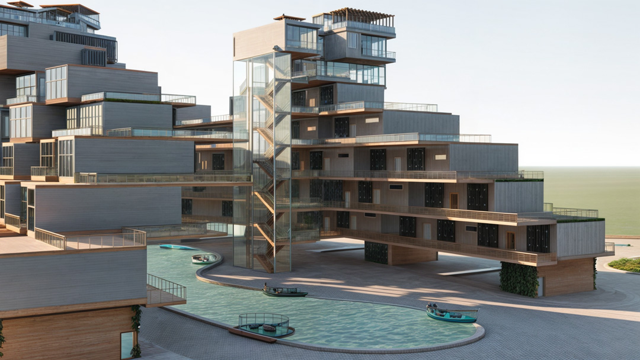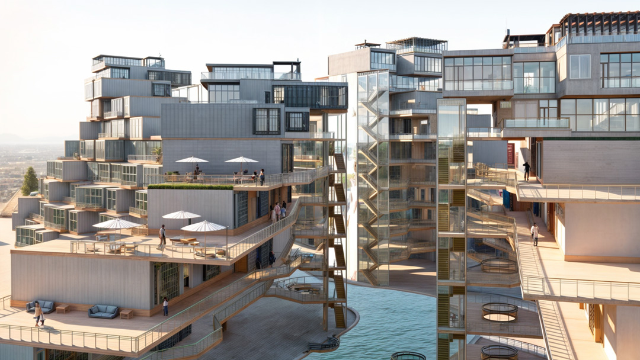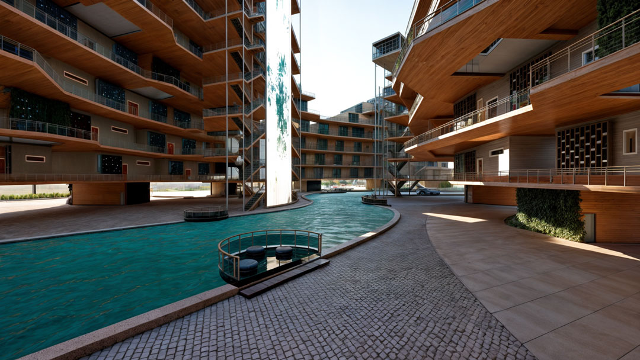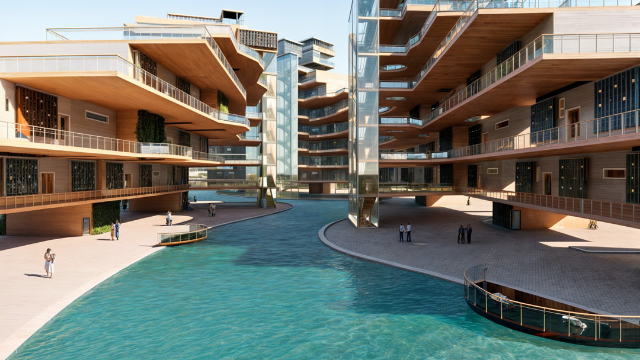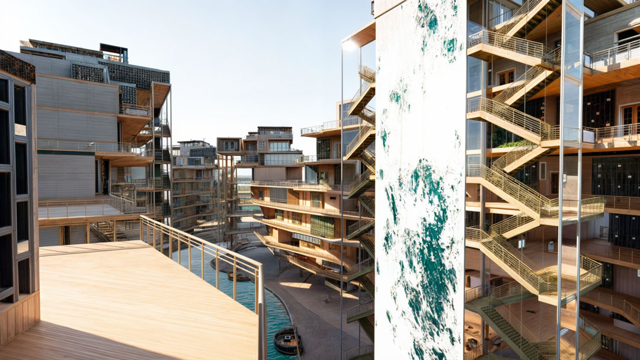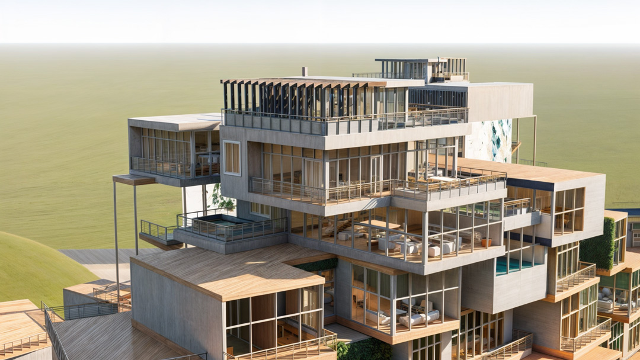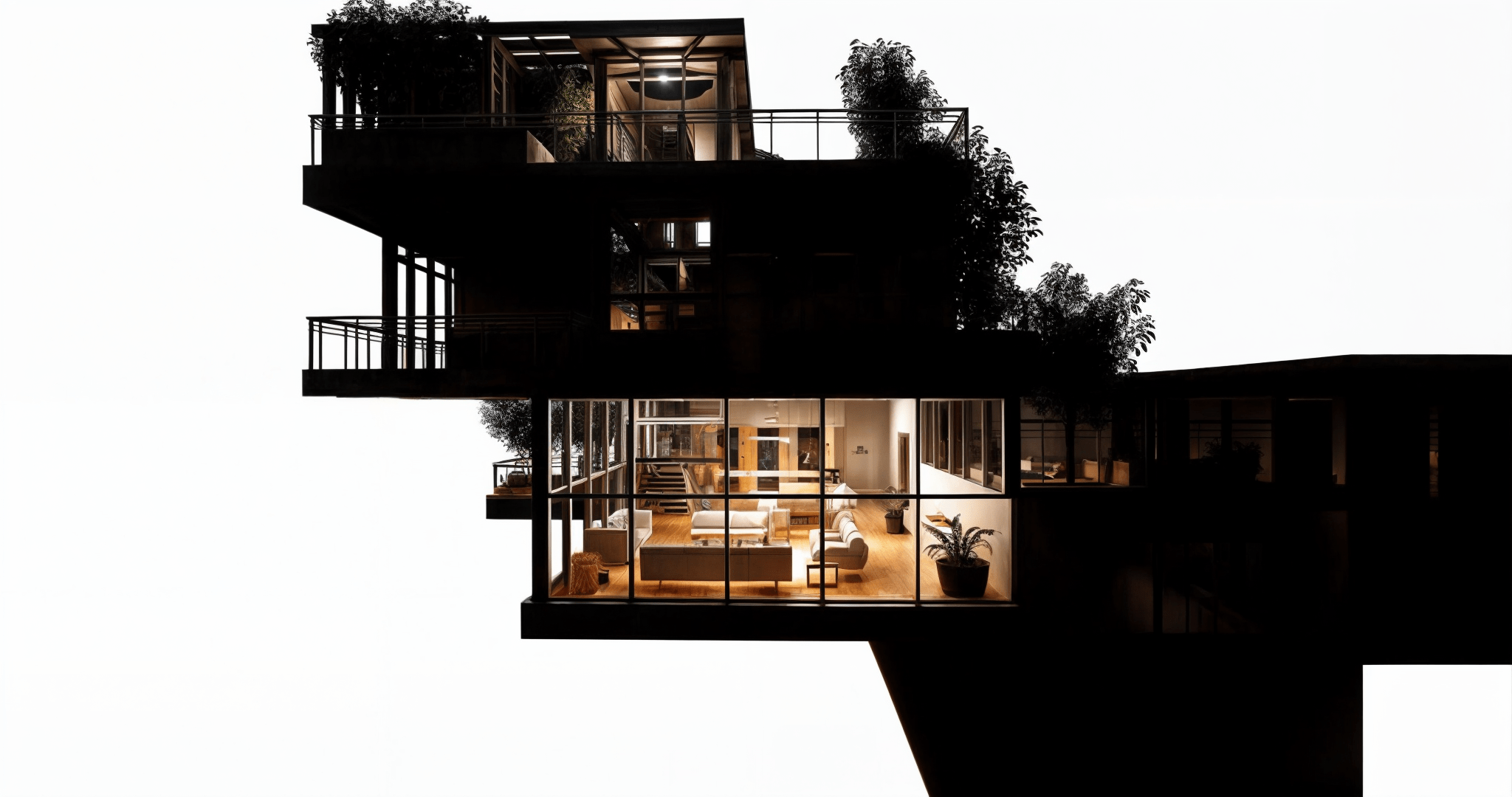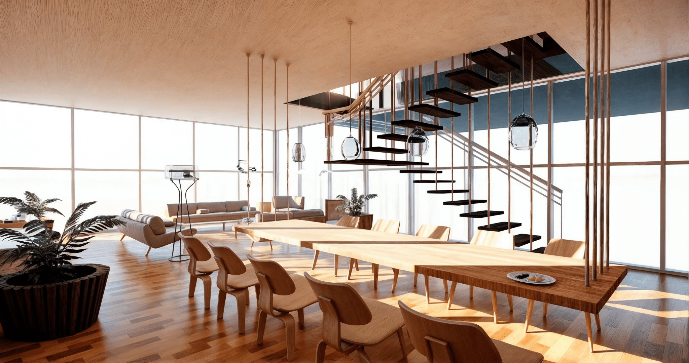Stepped Residential Complex Inspired by Uramanat Architecture and the Garden-Tower Concept
This project is located in the Shahrak-e Gharb district of Tehran, designed to combine traditional Iranian architecture with the modern urban needs of today. Its main objective is to recreate concepts like sustainable living, interaction with nature, and creating a human-centered space.
- Design Concept: Garden-Tower
The main concept of this project is the “Garden-Tower”—a structure where each residential unit is part of an integrated whole but also features private courtyards and semi-open spaces that evoke the feeling of private gardens. The design aims to create a space that offers a direct connection to nature while providing a new experience of urban living.
- Inspiration from Uramanat’s Stepped Architecture
The overall form of the complex is inspired by the stepped houses of the Uramanat region in Kurdistan. These naturally terraced homes, built on mountain slopes, serve as a model for creating a structure that harmonizes with nature and reflects the mountainous shapes in the design.
- Modular and Stepped Arrangement
The project’s structure is designed to be modular and stepped. This approach ensures maximum natural light exposure, optimal ventilation, and excellent views of the surrounding area for each unit. The stepped façade enhances the sense of dynamism and adaptation to the natural environment.
- Shared Spaces and Central Pools
The project consists of two main sections, each leading to a central pool. These pools, inspired by traditional Persian gardens, play a significant role in improving the microclimate, creating visual tranquility, and offering spaces for social interaction.
- Sustainable and Climatic Design
- Smart Orientation: The units are designed based on sunlight exposure and prevailing winds to provide ideal climatic conditions.
- Green Courtyards: Private courtyards not only enhance privacy but also help reduce environmental heat and improve overall ecological quality.
- Central Pools: These pools not only add beauty but also regulate the ambient temperature and reduce energy consumption.
- Space Distribution and Unit Calculations
This project spans 22,000 square meters of land, strategically designed according to local regulations and urban density requirements:
- Building Coverage: 30% of the land is allocated to structures, while the rest is dedicated to green and shared spaces.
- Residential Area: The total usable residential floor area is 24,750 square meters, including public spaces and shared facilities.
The average size of each residential unit is 125 square meters, with a total of 200 residential units, categorized to meet diverse needs:
- One-Bedroom Units: 50 units, averaging 85 square meters.
- Two-Bedroom Units: 70 units, averaging 110 square meters.
- Three-Bedroom Units: 50 units, averaging 150 square meters.
- Penthouses or Special Units: 30 units, averaging 200 square meters.
The modular design not only optimizes space utilization but also ensures efficient energy distribution throughout the building.
- Design Goals
- Human-Nature Interaction: The primary goal of the project is to establish a direct connection with nature in an urban setting.
- Blend of Tradition and Modernity: Combining the Garden-Tower concept with traditional Iranian forms makes this project a timeless and unique example.
- Sustainability and Human-Centric Approach: Designed based on sustainable architectural principles, considering climatic and social needs, this project serves as a benchmark for modern and intelligent architecture.
With its blend of traditional and modern forms and emphasis on the Garden-Tower idea, this project offers an innovative model for urban living and establishes a new connection between architecture and nature.
