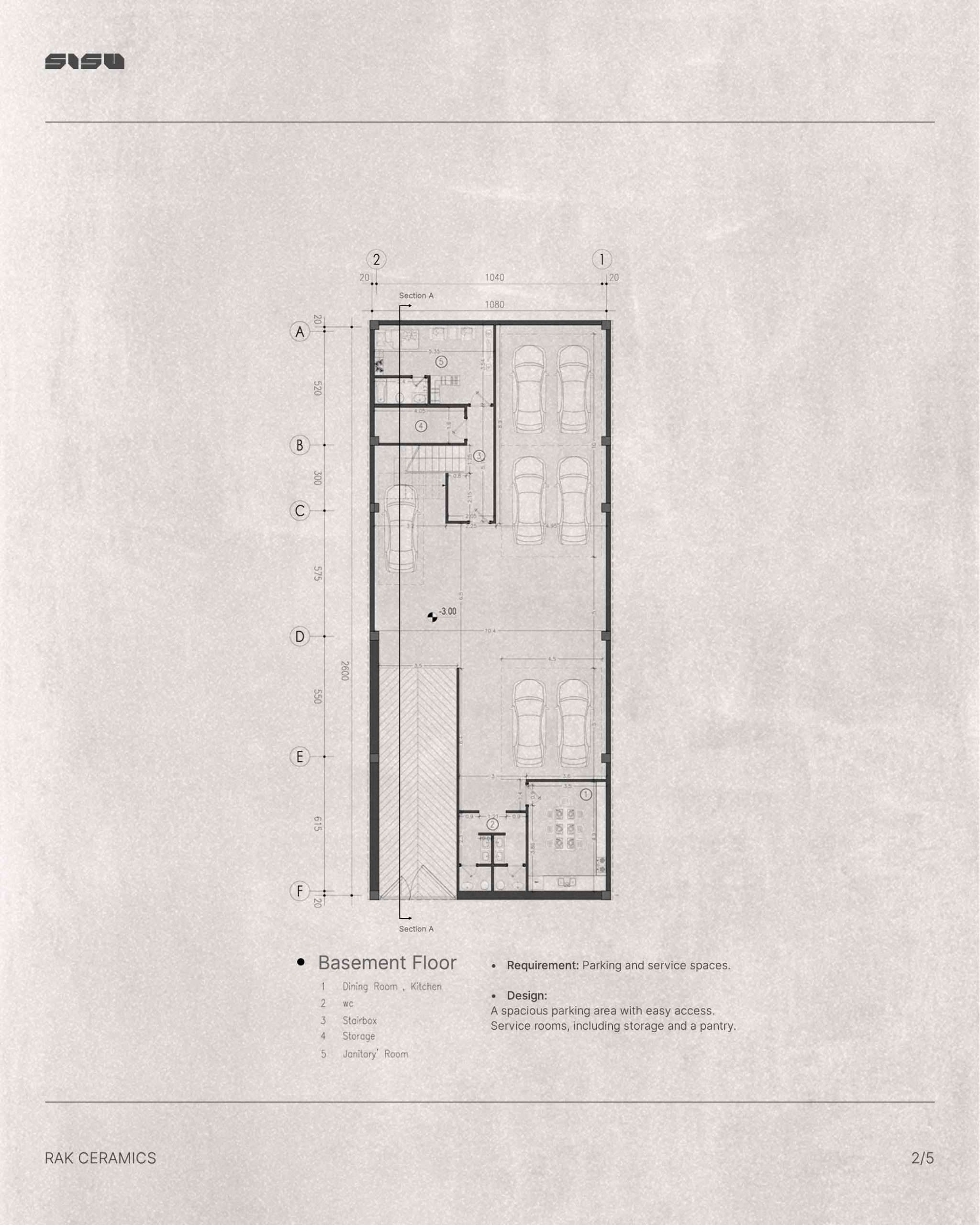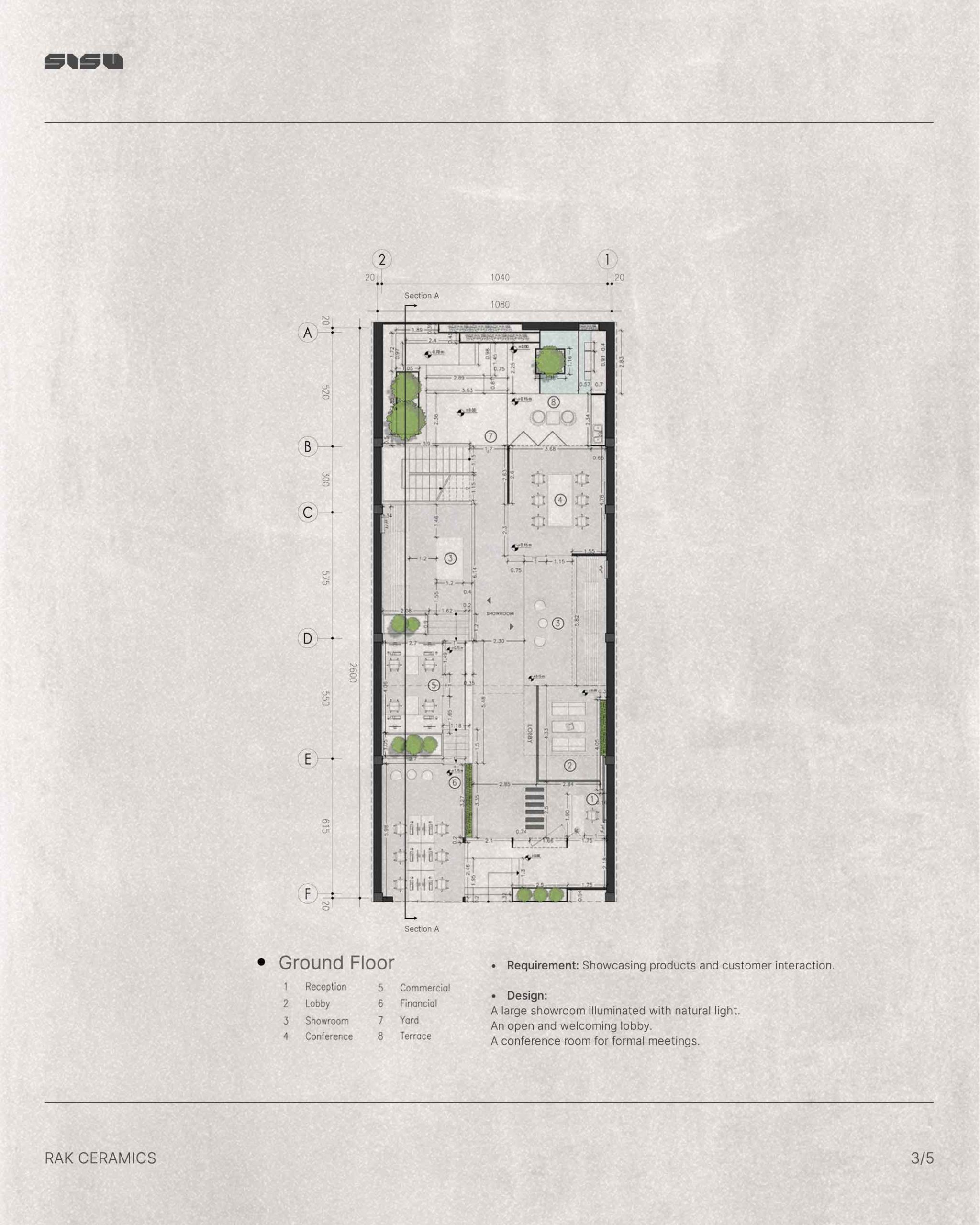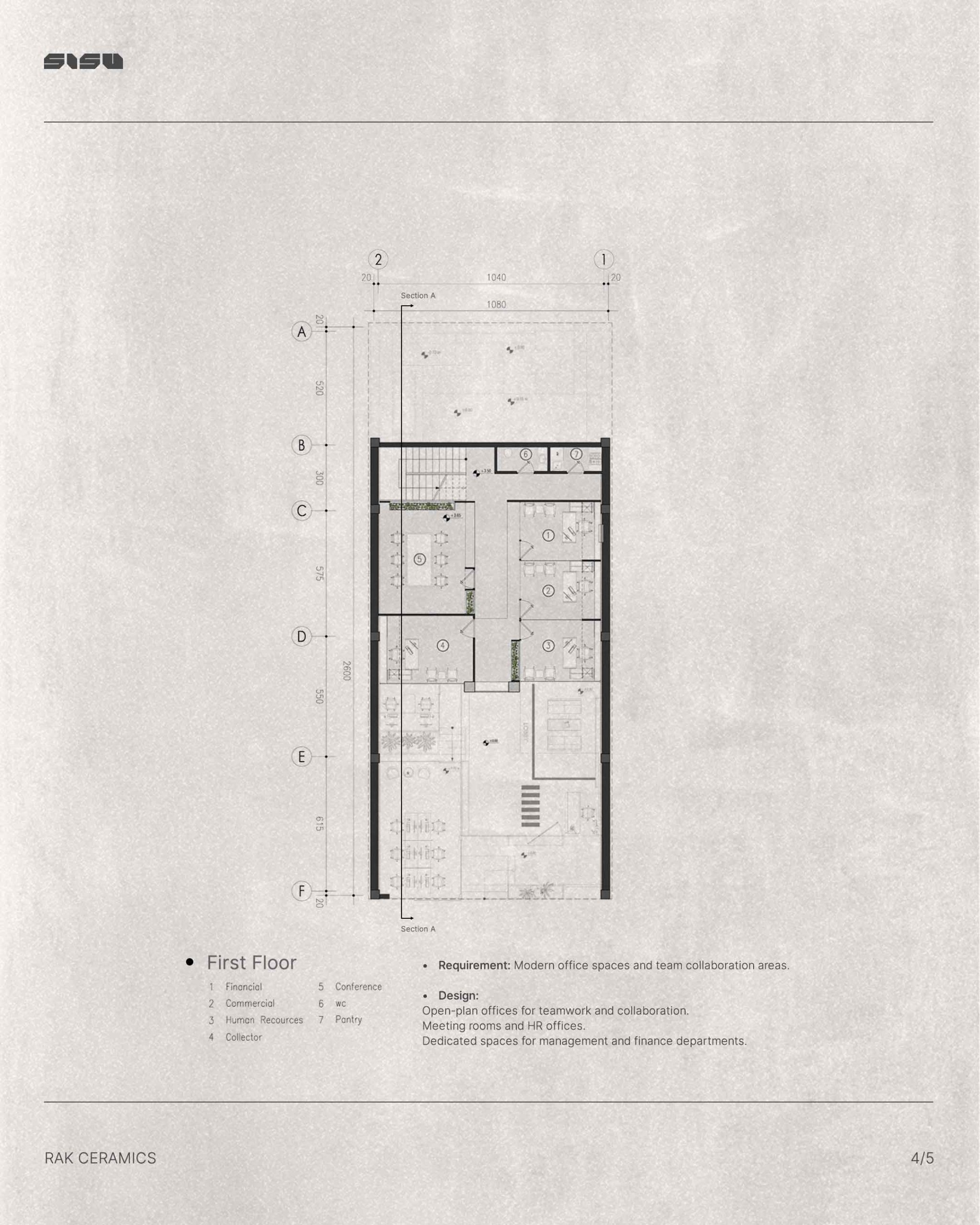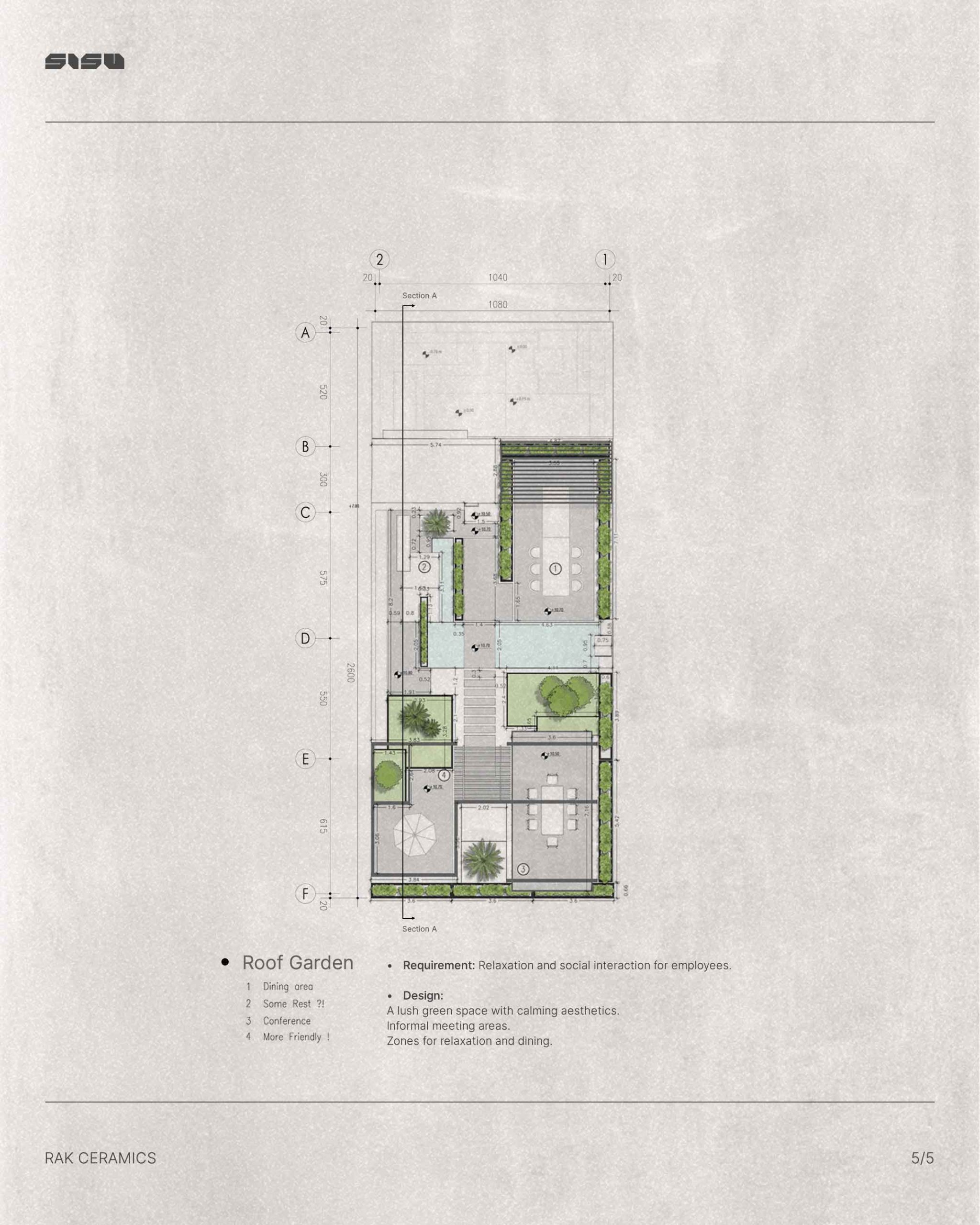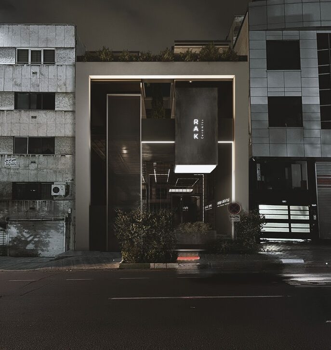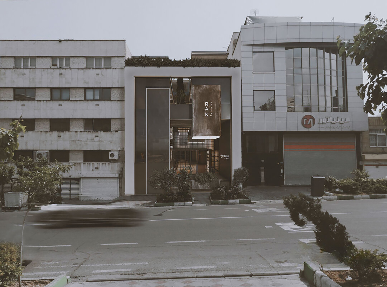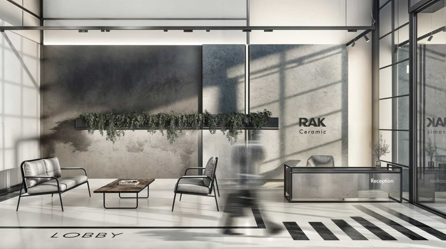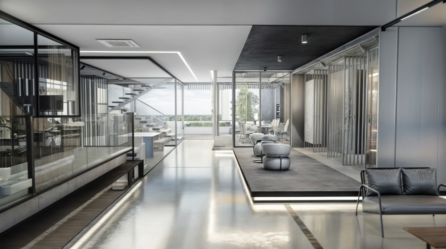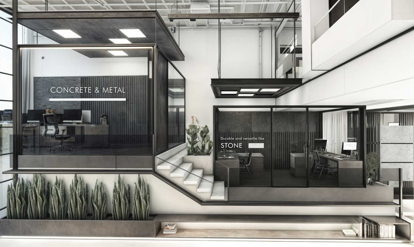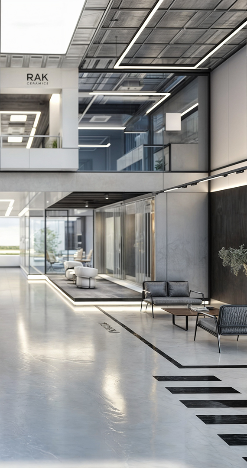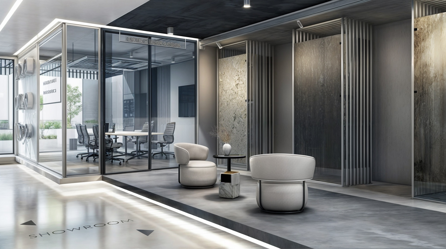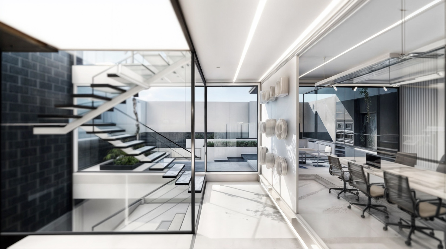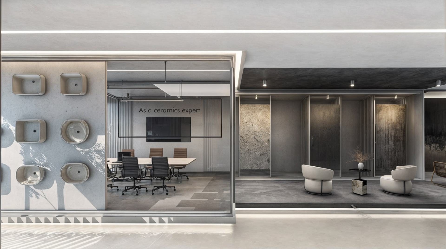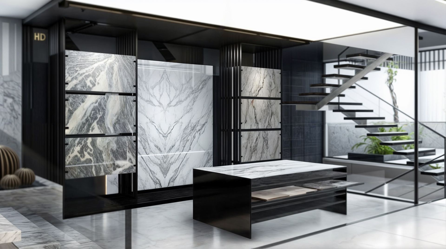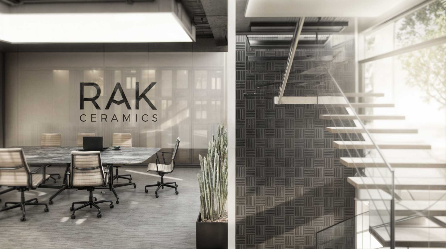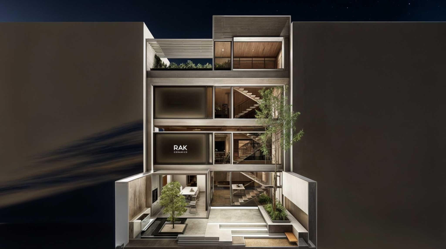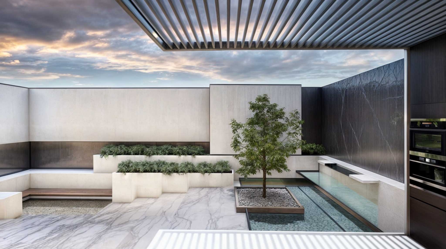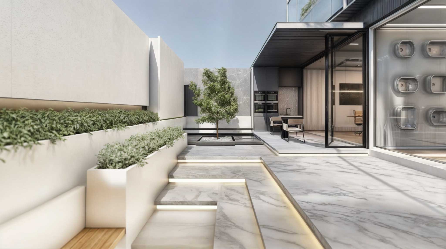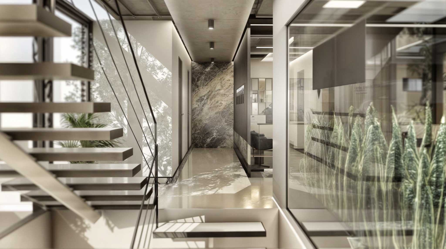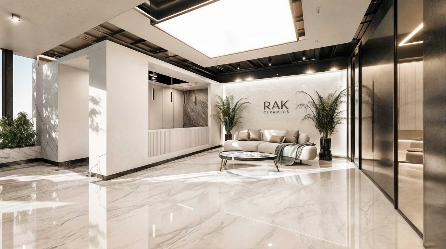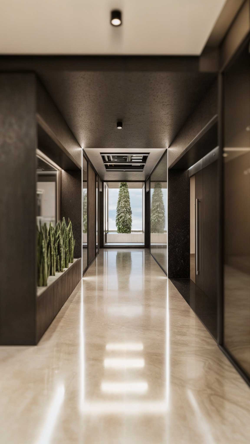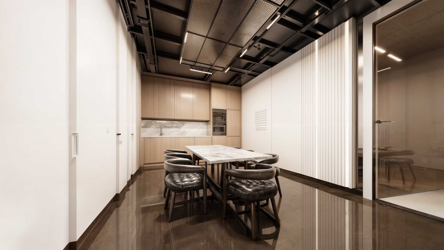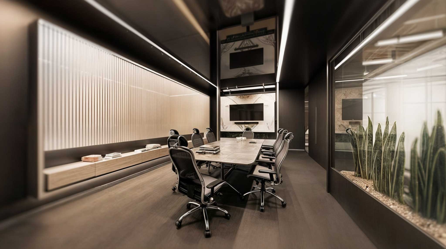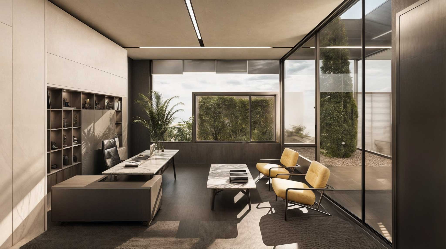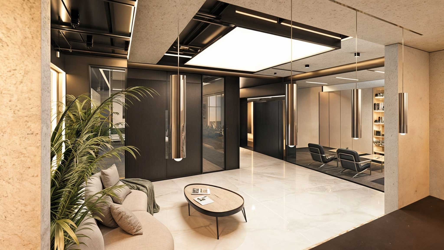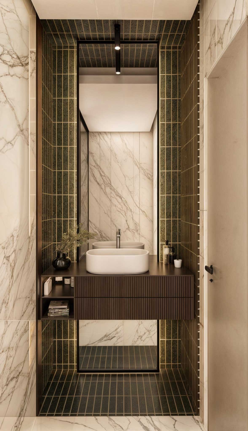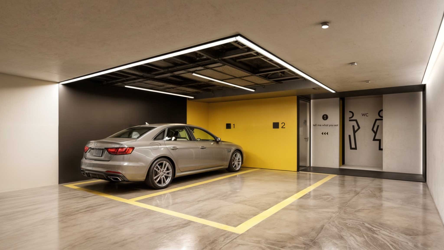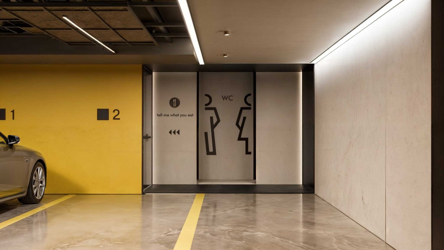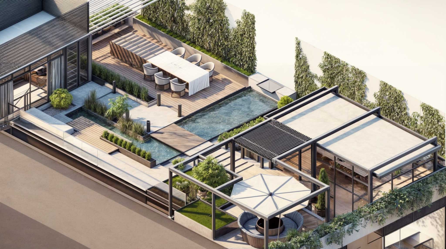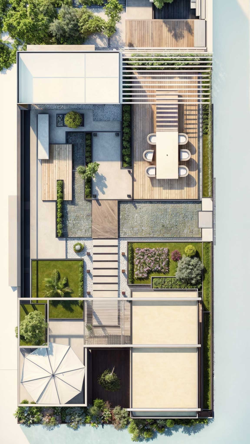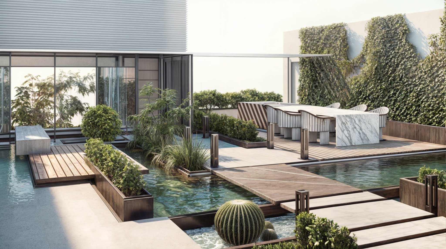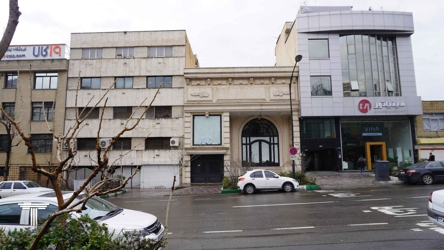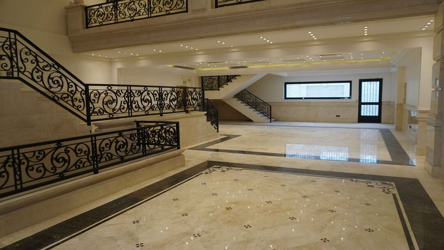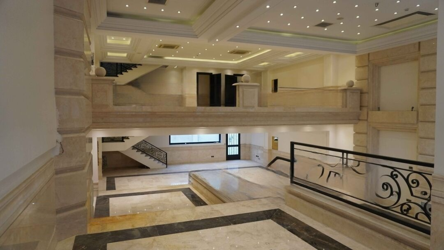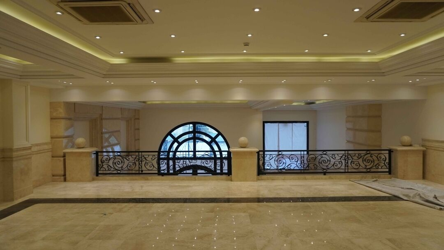RAK Ceramics and tile Central Office
Building Location and Project Requirements:
The RAK Ceramics Headquarters is located in a bustling urban area, with the primary goal of creating a multifunctional, modern, and efficient space that enhances organizational performance, facilitates customer interaction, and reflects the brand’s identity.
The project requirements included:
- Showcasing the Brand’s Products: A dedicated area to display RAK’s ceramic products to clients and visitors.
- Workspace and Management Facilities: Modern offices and managerial spaces designed to boost productivity.
- Social and Resting Spaces: Areas for relaxation, staff interaction, and informal meetings.
- Sustainability: Incorporating sustainable design elements such as natural lighting and green spaces.
- Brand Identity: Architectural elements that highlight the brand’s image and product quality.
Site Analysis and Architectural Philosophy:
- Response to Context and Location:
- The design ensures a direct connection with the urban environment. A transparent façade on the ground floor enhances visual interaction between the interior and exterior spaces.
- Green spaces, including the courtyard and rooftop garden, are integrated into the design to create a balance between workspaces and natural serenity.
- Reinforcing Brand Identity:
- The use of RAK ceramics in the building’s façade and interior decor showcases the product quality and aligns with the brand’s identity.
- The modern design and clean lines reflect the brand’s innovation and leadership in the ceramics industry.
- Sustainability and Optimization:
- Maximizing natural lighting across all spaces and incorporating open, green areas reduce energy consumption and create a pleasant atmosphere for users.
- Use of recycled and sustainable materials in construction and interior finishes.
Functional Design and Addressing Needs:
Basement Floor:
- Requirement: Parking and service spaces.
- Design:
- A spacious parking area with easy access.
- Service rooms, including storage and a pantry.
Ground Floor:
- Requirement: Showcasing products and customer interaction.
- Design:
- A large showroom illuminated with natural light.
- An open and welcoming lobby.
- A conference room for formal meetings.
First Floor:
- Requirement: Modern office spaces and team collaboration areas.
- Design:
- Open-plan offices for teamwork and collaboration.
- Meeting rooms and HR offices.
- Dedicated spaces for management and finance departments.
Rooftop Garden:
- Requirement: Relaxation and social interaction for employees.
- Design:
- A lush green space with calming aesthetics.
- Informal meeting areas.
- Zones for relaxation and dining.
Architectural Design Philosophy:
- Enhancing Human Interaction:
- Open spaces such as the central courtyard and rooftop garden promote social engagement between staff and clients.
- Flexibility of Spaces:
- Modular design of interior spaces allows for adaptability to future needs.
- Balance Between Form and Function:
- The harmonious combination of aesthetics and functionality transforms the building into an inspiring and efficient workspace.
Conclusion:
The RAK Ceramics Headquarters exemplifies a multifunctional design approach that seamlessly integrates modern architecture, sustainability, and user-focused solutions. Beyond fulfilling functional requirements, the building serves as a living testament to RAK Ceramics’ product quality and brand identity, setting a benchmark for corporate architecture.

