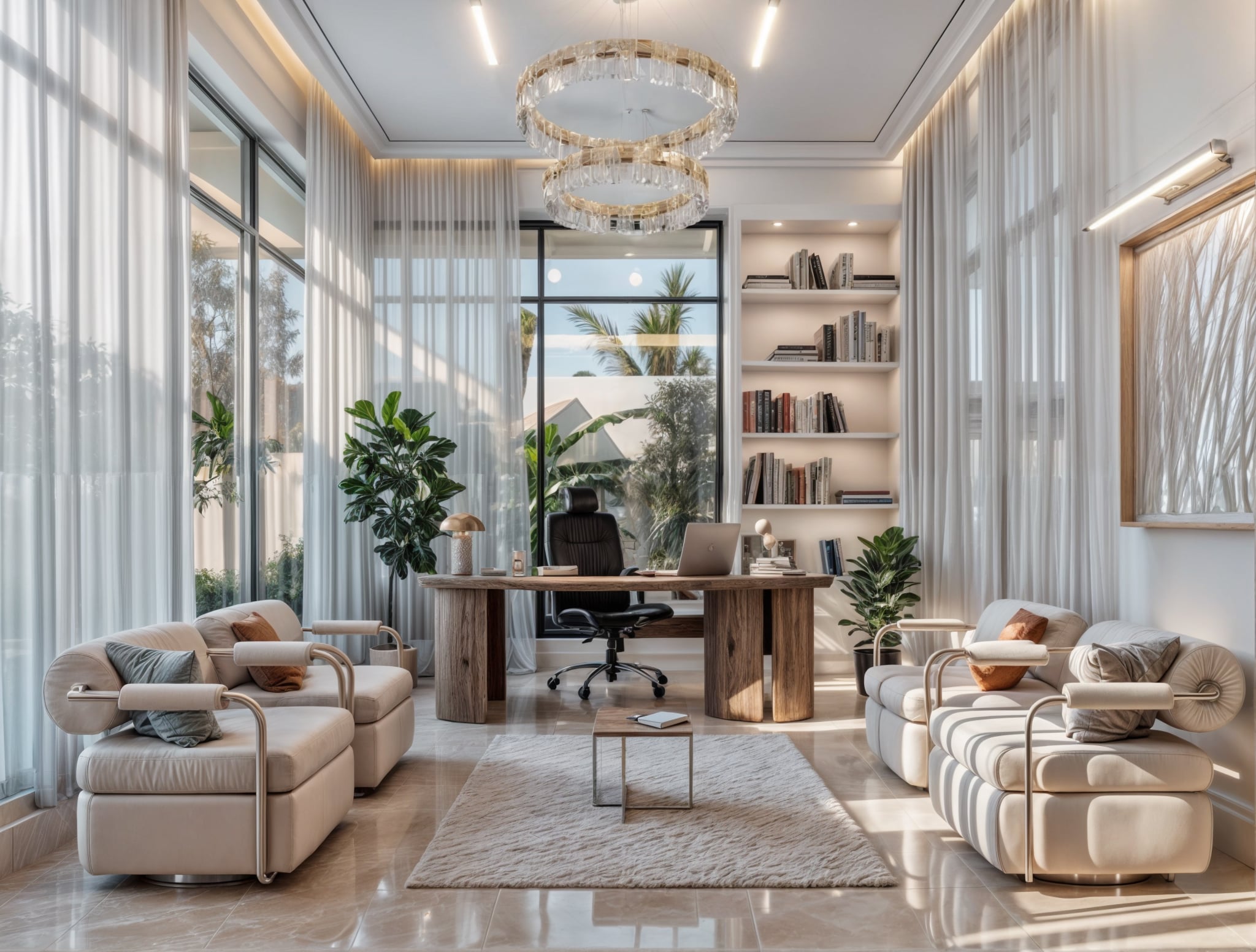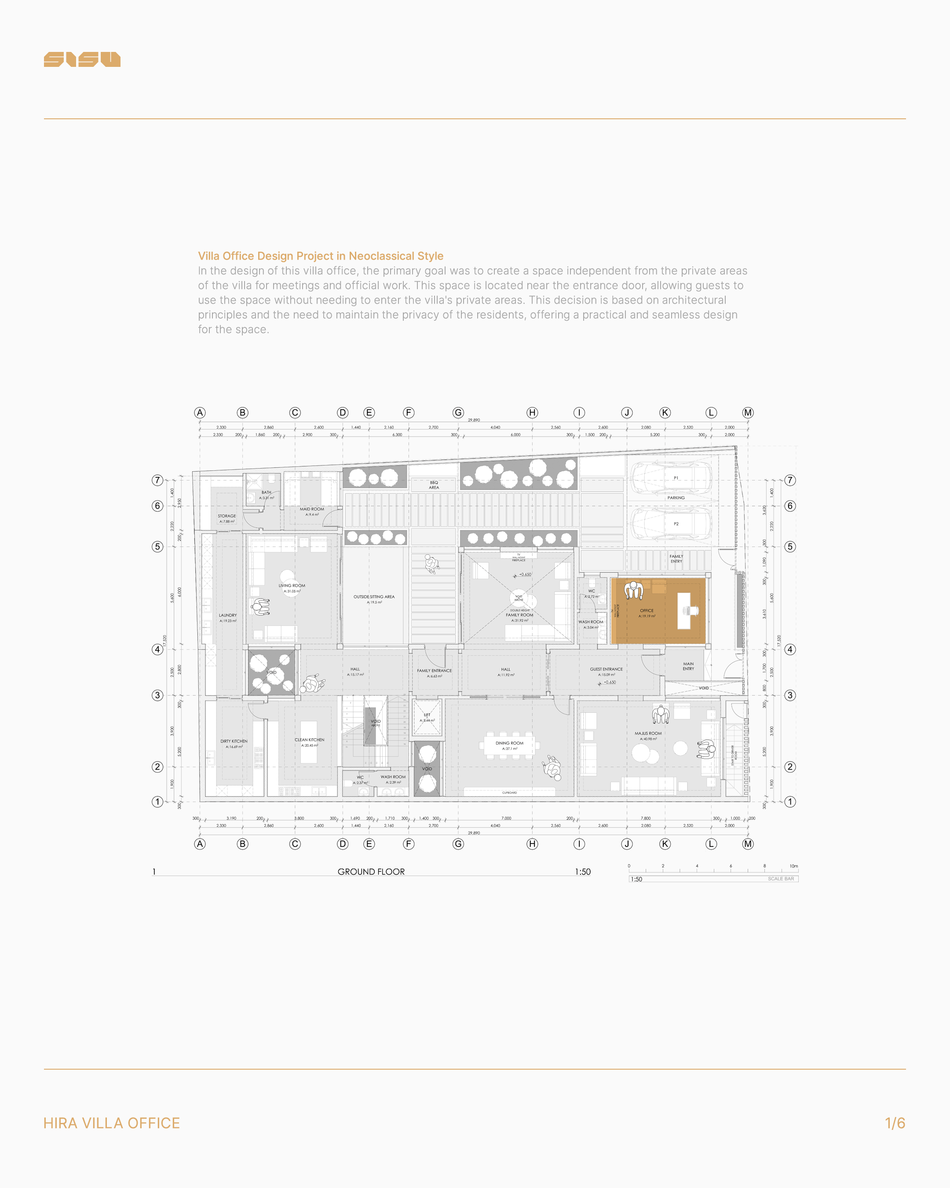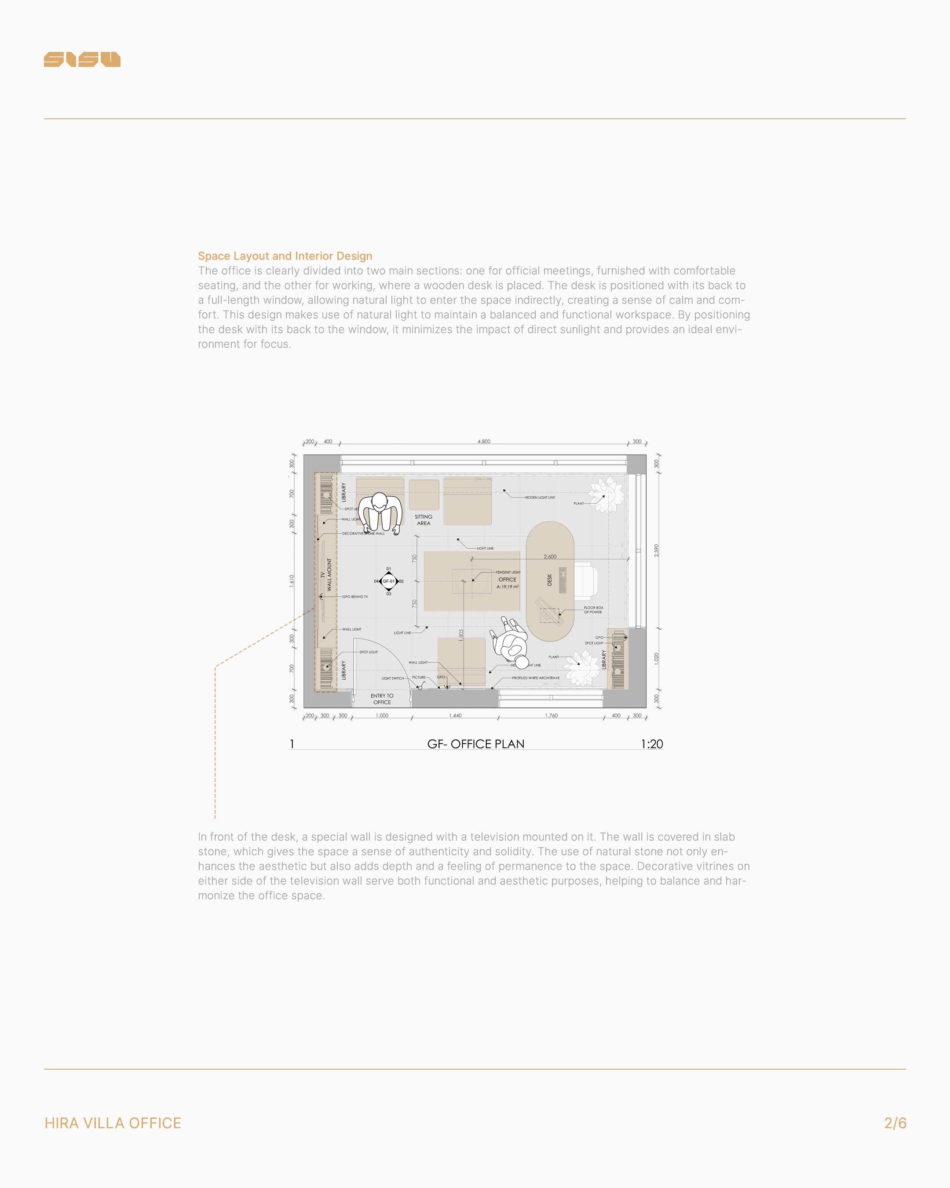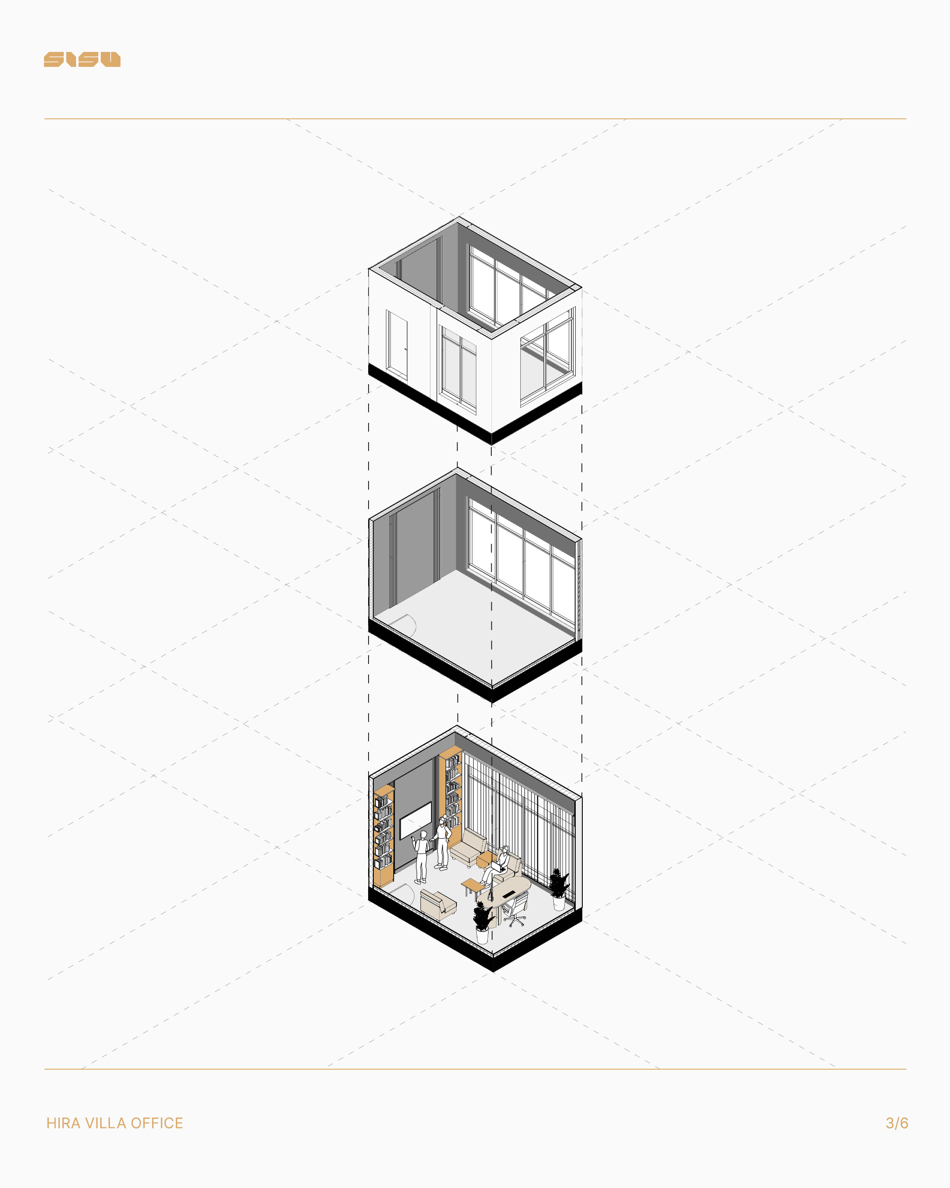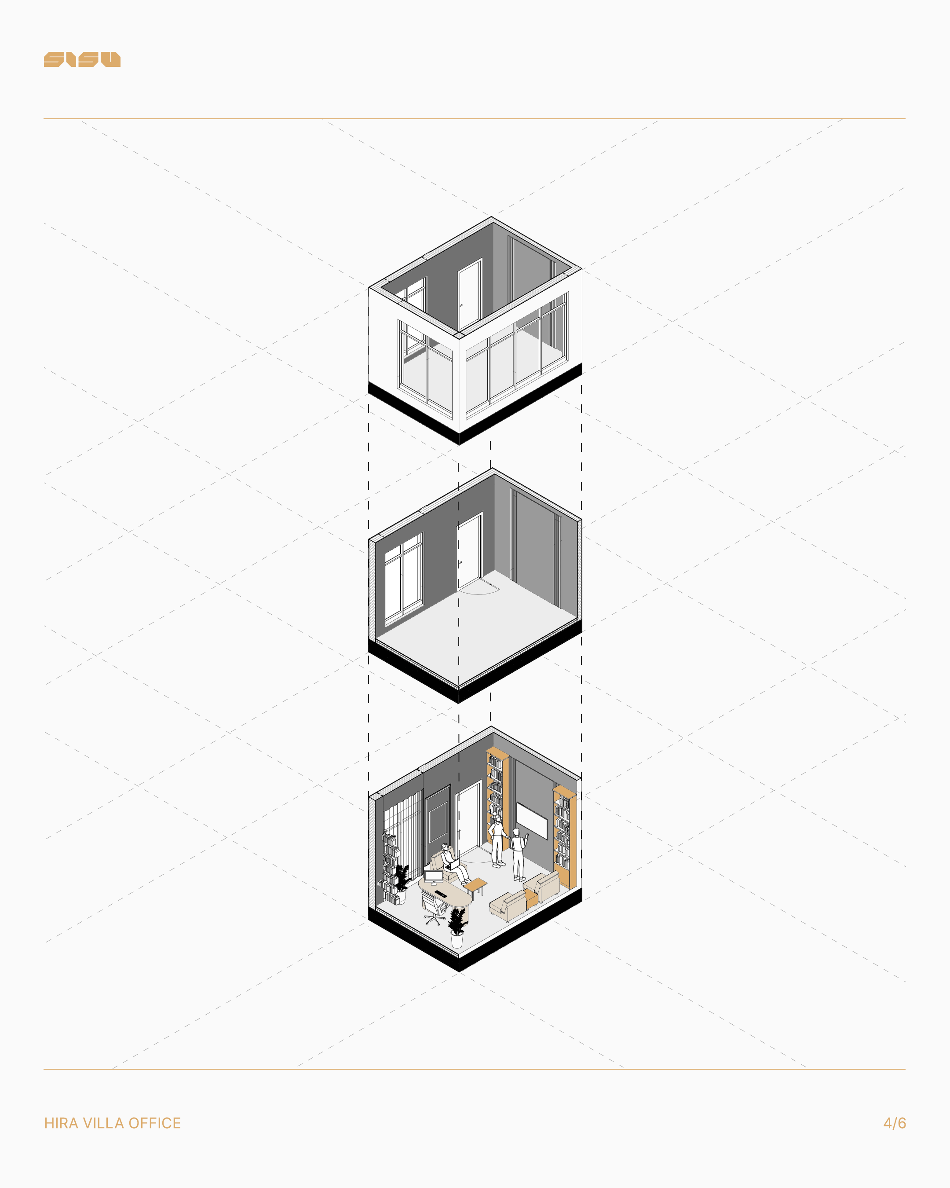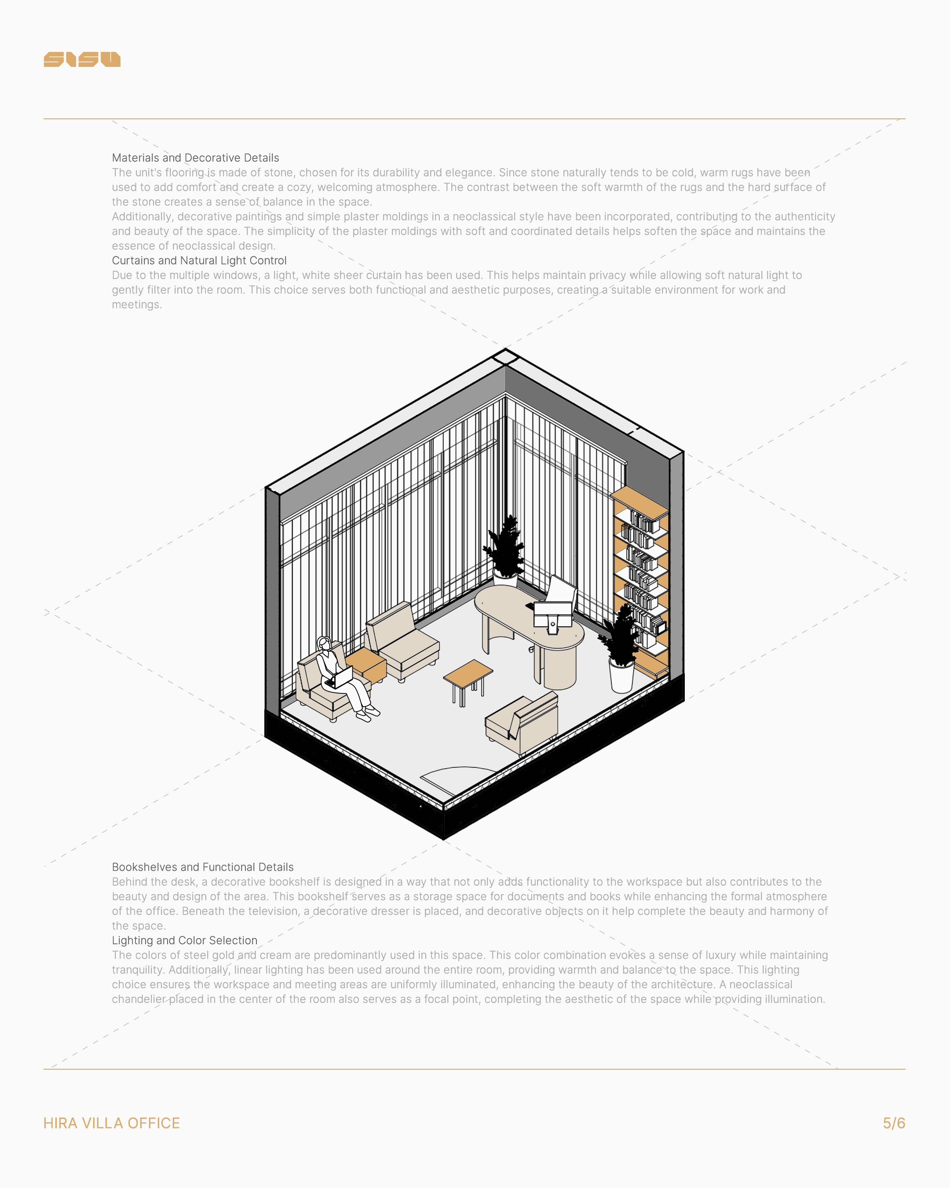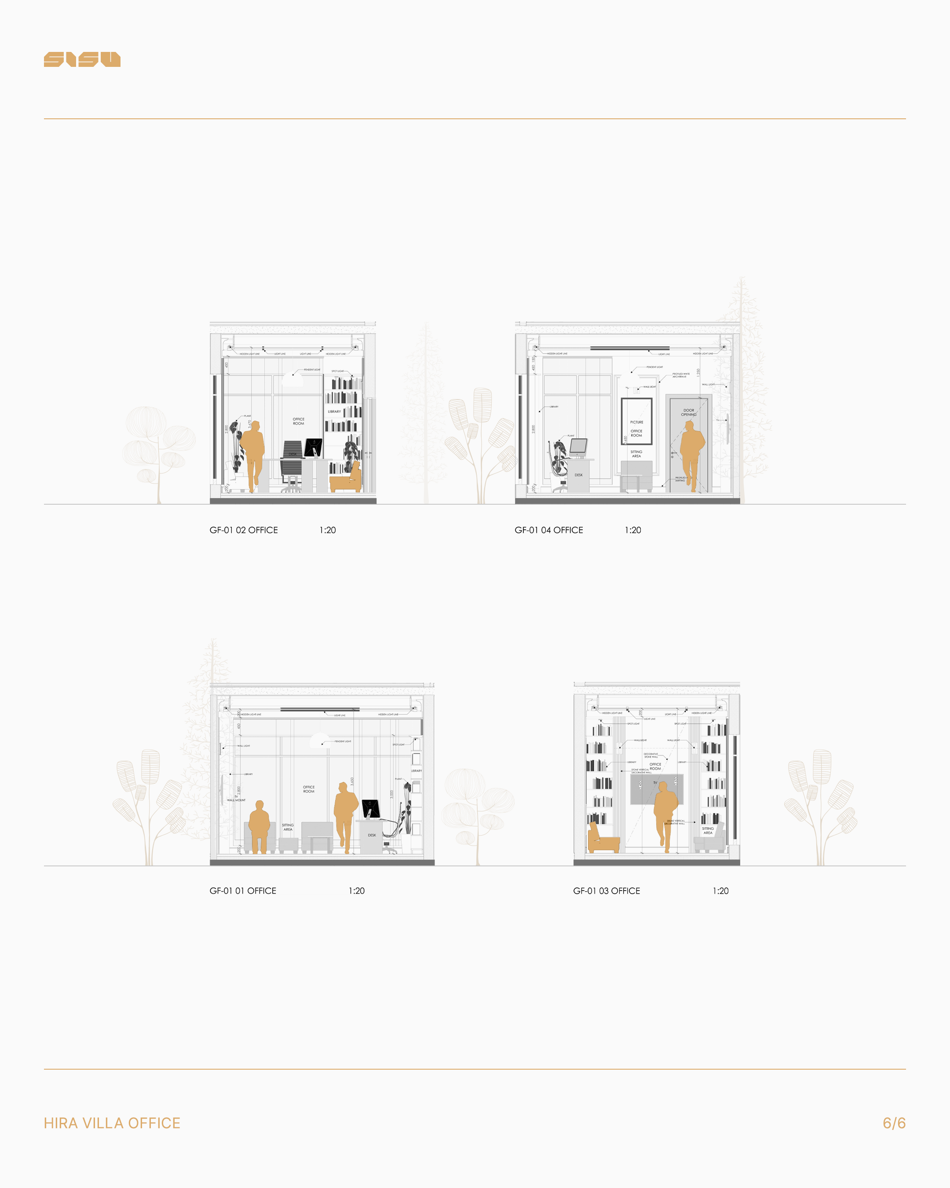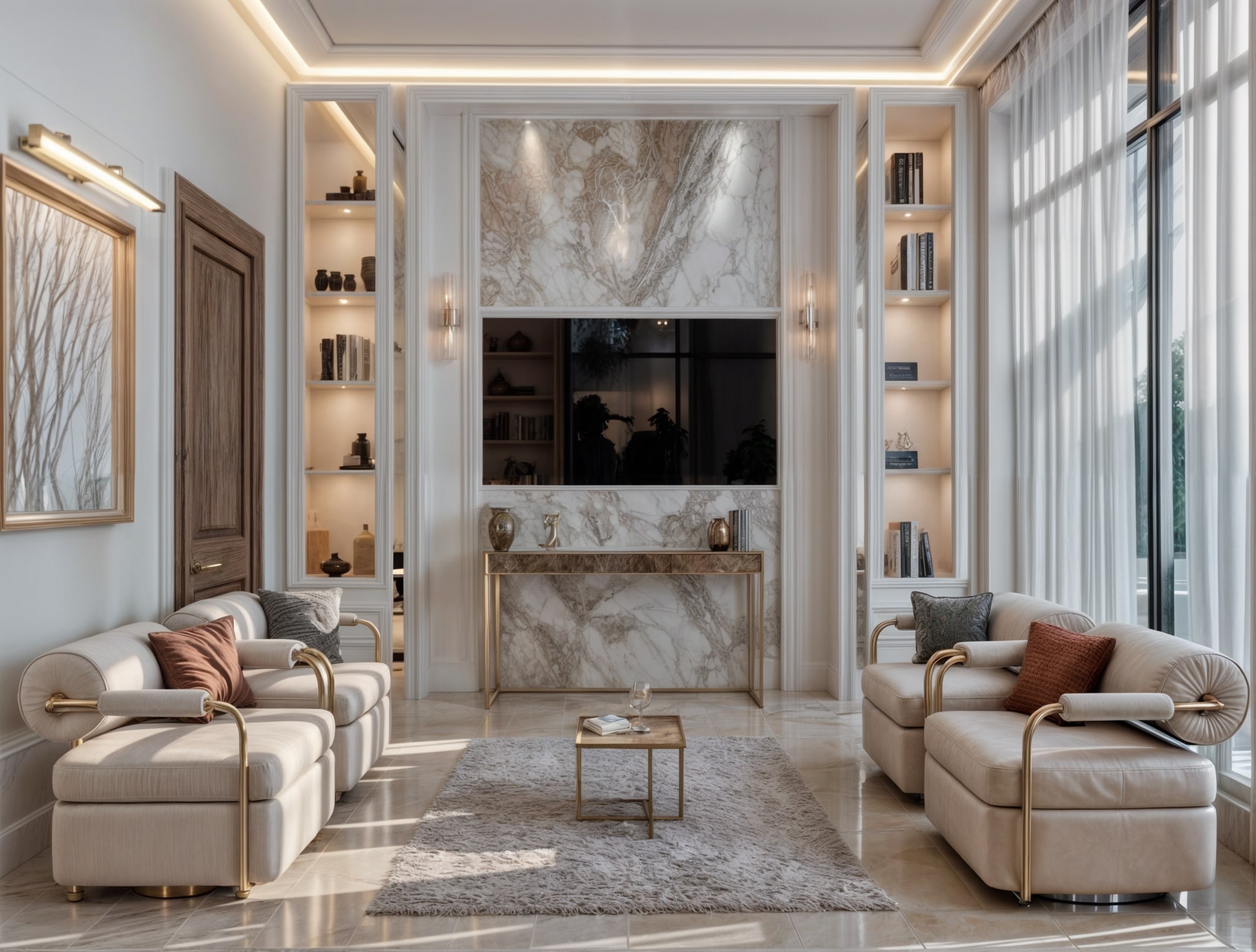Villa Office Design Project in Neoclassical Style
In the design of this villa office, the primary goal was to create a space independent from the private areas of the villa for meetings and official work. This space is located near the entrance door, allowing guests to use the space without needing to enter the villa’s private areas. This decision is based on architectural principles and the need to maintain the privacy of the residents, offering a practical and seamless design for the space.
Space Layout and Interior Design
The office is clearly divided into two main sections: one for official meetings, furnished with comfortable seating, and the other for working, where a wooden desk is placed. The desk is positioned with its back to a full-length window, allowing natural light to enter the space indirectly, creating a sense of calm and comfort. This design makes use of natural light to maintain a balanced and functional workspace. By positioning the desk with its back to the window, it minimizes the impact of direct sunlight and provides an ideal environment for focus.
In front of the desk, a special wall is designed with a television mounted on it. The wall is covered in slab stone, which gives the space a sense of authenticity and solidity. The use of natural stone not only enhances the aesthetic but also adds depth and a feeling of permanence to the space. Decorative vitrines on either side of the television wall serve both functional and aesthetic purposes, helping to balance and harmonize the office space.
Materials and Decorative Details
The unit’s flooring is made of stone, chosen for its durability and elegance. Since stone naturally tends to be cold, warm rugs have been used to add comfort and create a cozy, welcoming atmosphere. The contrast between the soft warmth of the rugs and the hard surface of the stone creates a sense of balance in the space.
Additionally, decorative paintings and simple plaster moldings in a neoclassical style have been incorporated, contributing to the authenticity and beauty of the space. The simplicity of the plaster moldings with soft and coordinated details helps soften the space and maintains the essence of neoclassical design.
Lighting and Color Selection
The colors of steel gold and cream are predominantly used in this space. This color combination evokes a sense of luxury while maintaining tranquility. Additionally, linear lighting has been used around the entire room, providing warmth and balance to the space. This lighting choice ensures the workspace and meeting areas are uniformly illuminated, enhancing the beauty of the architecture. A neoclassical chandelier placed in the center of the room also serves as a focal point, completing the aesthetic of the space while providing illumination.
Bookshelves and Functional Details
Behind the desk, a decorative bookshelf is designed in a way that not only adds functionality to the workspace but also contributes to the beauty and design of the area. This bookshelf serves as a storage space for documents and books while enhancing the formal atmosphere of the office. Beneath the television, a decorative dresser is placed, and decorative objects on it help complete the beauty and harmony of the space.
Curtains and Natural Light Control
Due to the multiple windows, a light, white sheer curtain has been used. This helps maintain privacy while allowing soft natural light to gently filter into the room. This choice serves both functional and aesthetic purposes, creating a suitable environment for work and meetings.
Conclusion
The aim of designing this office was to create a space where beauty and functionality are seamlessly combined. The use of luxurious materials, decorative details, and precise
