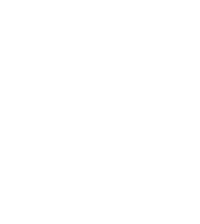— Xaniar Zeyni
Architect & Metaverse Designer | Crafting Stories Across Realities
From luxury villa designs in natural landscapes to futuristic metaverse projects, I see architecture as a narrative that bridges the physical and virtual. My work combines immersive 3D modeling, artistic storytelling, and innovative technologies to craft spaces that leave lasting impressions, evoking both emotional resonance and functional value.
personal info:
Birthday 1997/April/7

— Software Skills
- Architectural Software:
- AutoCAD (Advanced)
- Revit (Advanced)
- Rhino (Intermediate)
- Blender (Advanced)
- Rendering & Visualization:
- Lumion (Advanced)
- Enscape (Advanced)
- Blender (Advanced)
- Stable Diffusion-AI (Advanced)
- DALL·E (Advanced)
- Runway ML-AI (Advanced)
- Lumalab -AI (Advanced)
- Graphic Design & Post-Production:
- Photoshop (intermediate)
- Stable Diffusion-AI (Advanced)
- Premiere Pro (Intermediate)
- After Effects (Intermediate)
— Certificates and Training
- AutoCAD Training Course – Tehran Institute of Technology (2016).
- Revit Training Course – Tehran Institute of Technology (2017).
- International Computer Driving License (ICDL 1) – Tehran Institute of Technology (2016)
- International Computer Driving License (ICDL 2) – Tehran Institute of Technology (2016)
- Virtual Reality Course– Amirkabir University, hosted by Amouzal (2019)
- AutoCAD Certification – Autodesk (2021)
— Personal Skills
- Creative Problem-Solving: Innovative
- Attention to Detail: Precise
- Team-Oriented: Collaborative
- Determined: Persistent
- Time Management: Organized
- Adaptability: Flexible
- Effective Communication: Approachable
— Languages
- Persian – Native
- Kurdish – Native
- French – A2 (Beginner)
- English – B1 (Intermediate)
— Educational Experience
- Allameh Tabatabaei School.
Elementary Education.
2004 – 2008 - Ferdowsi School.
Middle School Education.
2008 – 2011 - Allameh Tabatabaei School.
High School & Pre-University Diploma.
2011 – 2015 - Islamic Azad University, Tehran North Branch.
Bachelor of Architectural Engineering.
2015 – 2021
Graduation Date: March 20, 2021
— Professional Experience
- Architectural Designer & Supervisor, ABA Company.
Architect, Designer, project supervision.
2019 – 2021 - Freelancer, Upwork.
Remote architectural Design and 3D Modeling, Rendering, Visualization, and NFT Design for Digital Projects.
2020 – 2023 - Co Founder & Architect, DA Architects Studio.
Leading Architectural Projects, Design Development, and Client Consultation.
2021 – 2023 - Architectural Data Specialist, Dadeh Gostar Adineh (Knowledge-Based Company).
Development and Optimization of Architectural Data Systems, BIM Modeling Support, and Architectural Data Analysis.
2023-2024
— Career
- Office Interior Design
Tehran, Iran (May 2018)- Role: Designer and 3D Artist, assisted my professor Dr. Daneshmandi
- Shahed Building Facade Design
Tehran, Iran (2019)- Role: 3D designer and renderer for the façade of Shahed building, through ABA office.
- Sardar Jangal Roof Garden Design
Tehran, Iran (April 2019)- Role: 3D designer and renderer.
- Bimeh Markazi Building Plans (As-built Drawings)
Tehran, Iran (2020)- Role: Prepared as-built drawings for Bimeh Markazi building through ABA office.
- Eco-Camp Design (Research & Zero Phase)
Tehran, Iran (2020)- Role: Led the research and managed the zero phase for the Eco-Camp project through ABA office.
- Azad Bedroom Interior Design
Tehran, Iran (2020)- Role: Designer and executor for the interior.
- Saleh Villa Landscape and Interior Design
Royan, Iran (June 2020)- Role: 3D designer, landscape and interior designer, and renderer.
- Modern Ankara Language School Office interiordesign
Ankara, Turkey (2021)- Role: Architect, 3D designer, and renderer.
- Golshan Shoe Store Interior Design and Execution
Tehran, Iran (2021)- Role: Architect, 3D designer, and renderer through DA studio.
- Parand Residential Complex Design
Parand, Iran (2021)- Role: Architect, 3D designer, and renderer, collaboration with Engineer Nateghi.
- New Phase of Jam Hospital Design (Conference Hall, Roof Garden, and Lobby)
Tehran, Iran (2021)- Role: Architect, 3D artist, and renderer, through DA studio.
- Kordan Villa Design
Kordan, Iran (2021)- Role: Designer and renderer, collaboration with Engineer Ghanbari.
- Business Coaching Club Interior Design for IBC
Tehran, Iran (2021) - Eivan Home Showroom Redesign
Tehran, Iran (March 2022)- Role: Plan designer, 3D designer, and renderer, through DA studio.
- Lavan Mobile Store Redesign
Tehran, Iran (2022)- Role: 3D designer and renderer, collaboration with Dr. Daneshmandi.
- Ozgol Residential Complex Design
Tehran, Iran (2022)- Role: Façade designer and interior designer, collaboration with Engineer Ghanbari.
- Cannabis Lounge Design (Upwork)
USA (2022)- Role: As freelancer, 3D designer and renderer.
- Zomes Products Render (Upwork)
USA (2022)- Role: As freelancer, 3D designer and renderer, collaboration with Zomes Company.
- Exhibition Booth Design (Upwork)
USA (2023)- Role: As freelancer Designer, 3D modeler, and renderer.
- Ava Complex Design (Café, Educational Space, and Showroom)
Tehran, Iran (2023)- Role: Architect, interior designer, 3D artist, and renderer, collaboration with Engineer Turkashvand.
- Latino Café Interior Design
Ankara, Turkey (2023-2024)- Role: Architect, plan designer.
- Rock Ceramic Tiles Main Office Showroom Design
Tehran, Iran (2023) - Istanbul Studio Apartment Interior Design
Istanbul, Turkey (2023) - Dallas Apartment Interior Design
Texas, USA (2023)- Role: Interior designer and 3D designer.
- Lyla Restaurant Redesign
Texas, USA (2023)- Role: 3D designer and renderer, collaboration with Space by RBI Company.
- Valois Restaurant Redesign (Upwork)
Chicago, USA (2023)- Role: As freelancer, Plan designer, 3D designer, and renderer.
- Roodehen Villa Design
Roudehen, Iran (2023) - Quem Villa Redesign (Façade, Pool, and Interior Design)
Chalus, Iran (August 2023) - Small Unique Penthouse (Balcony and Interior Design)
Tehran, Iran (2023-2024)- Role: Architect, plan designer, 3D designer, renderer, executor, and supervisor, collaboration with Engineer Sikarodi.
- Sanda Women’s Boutique Design
Tehran, Iran (2023) - Hira Villa Office Interior Design
Rasht, Iran (2023)
Lorem ipsum dolor sit amet, consectetur adipiscing elit. Ut elit tellus, luctus nec ullamcorper mattis, pulvinar dapibus leo.