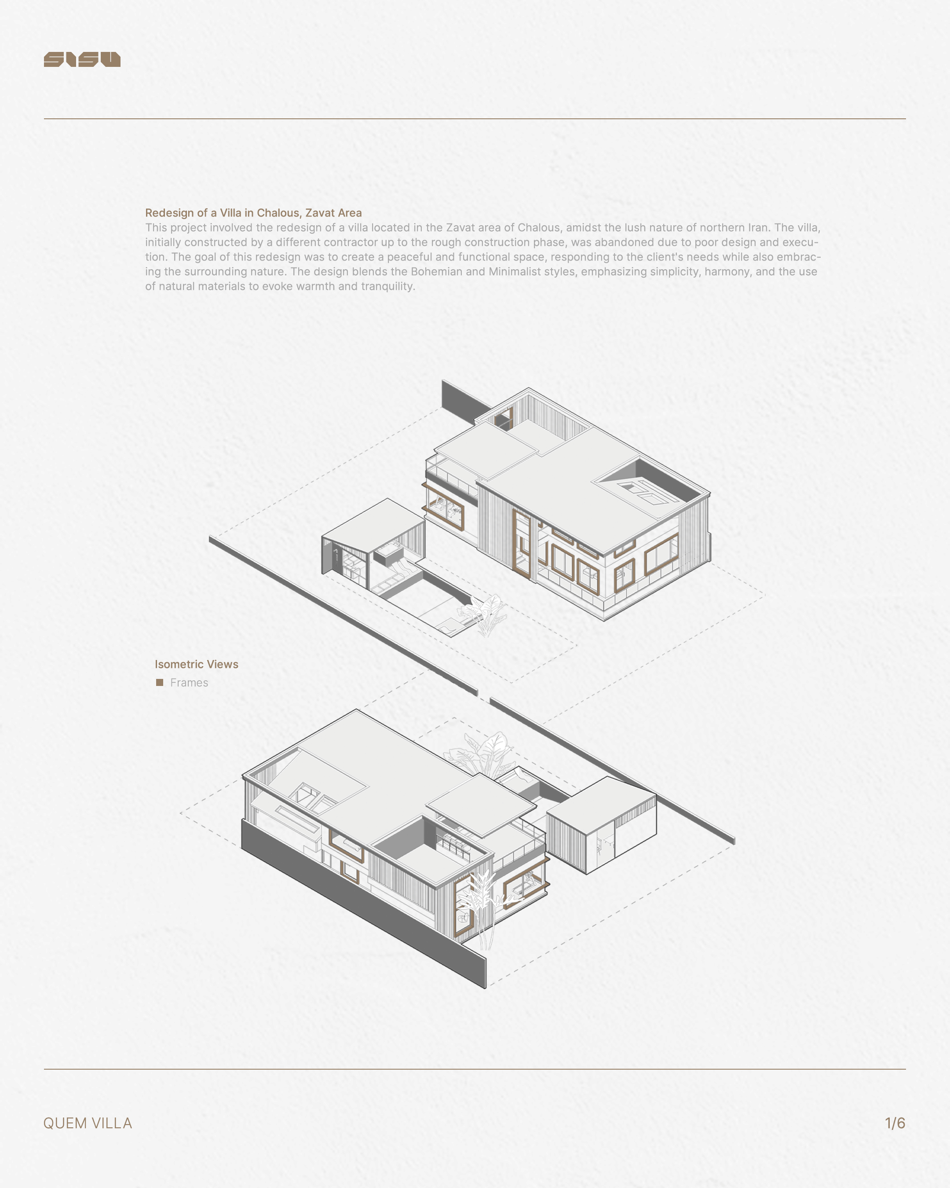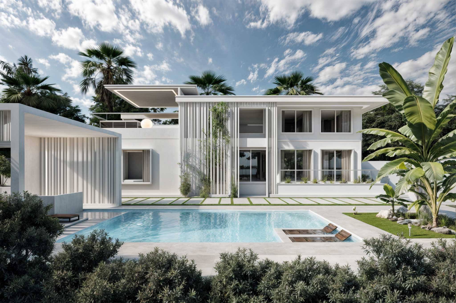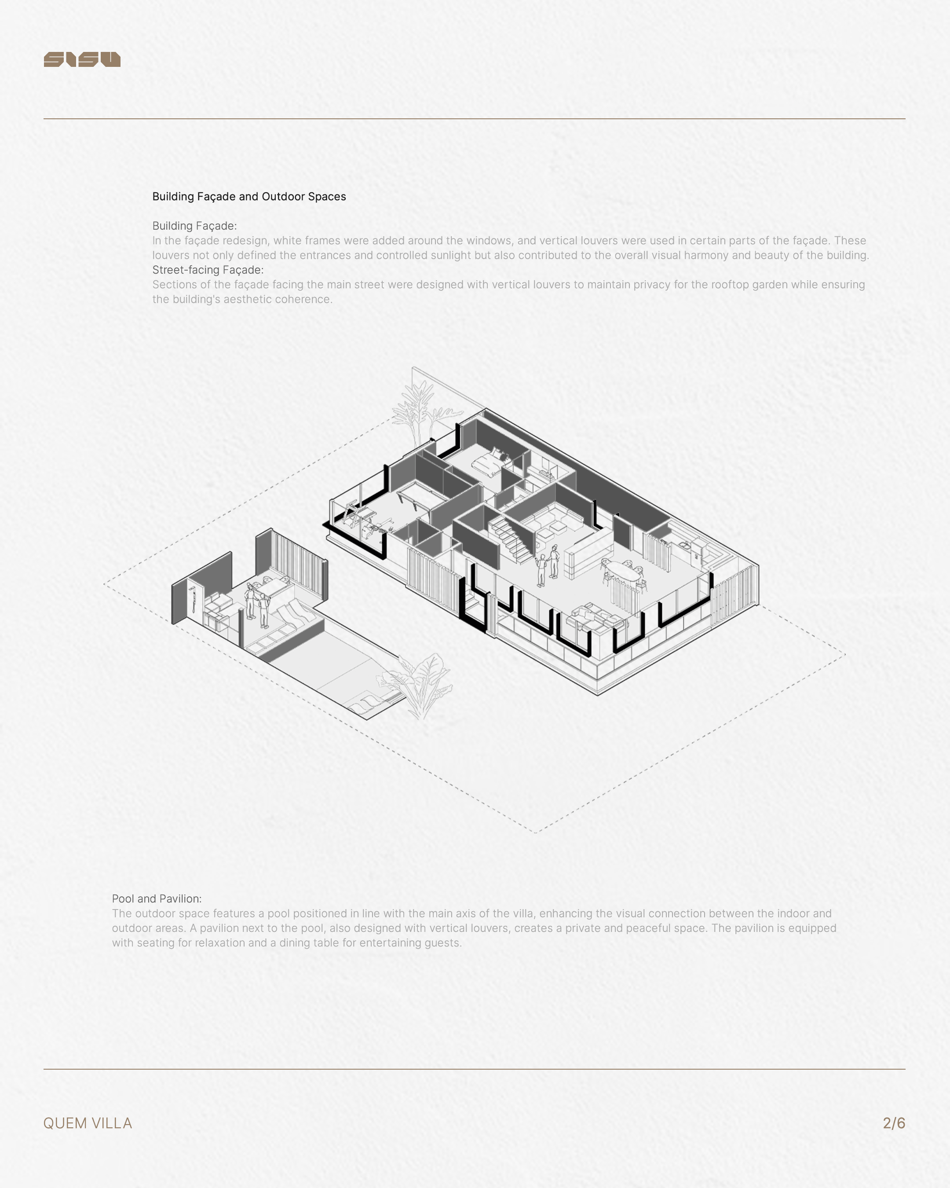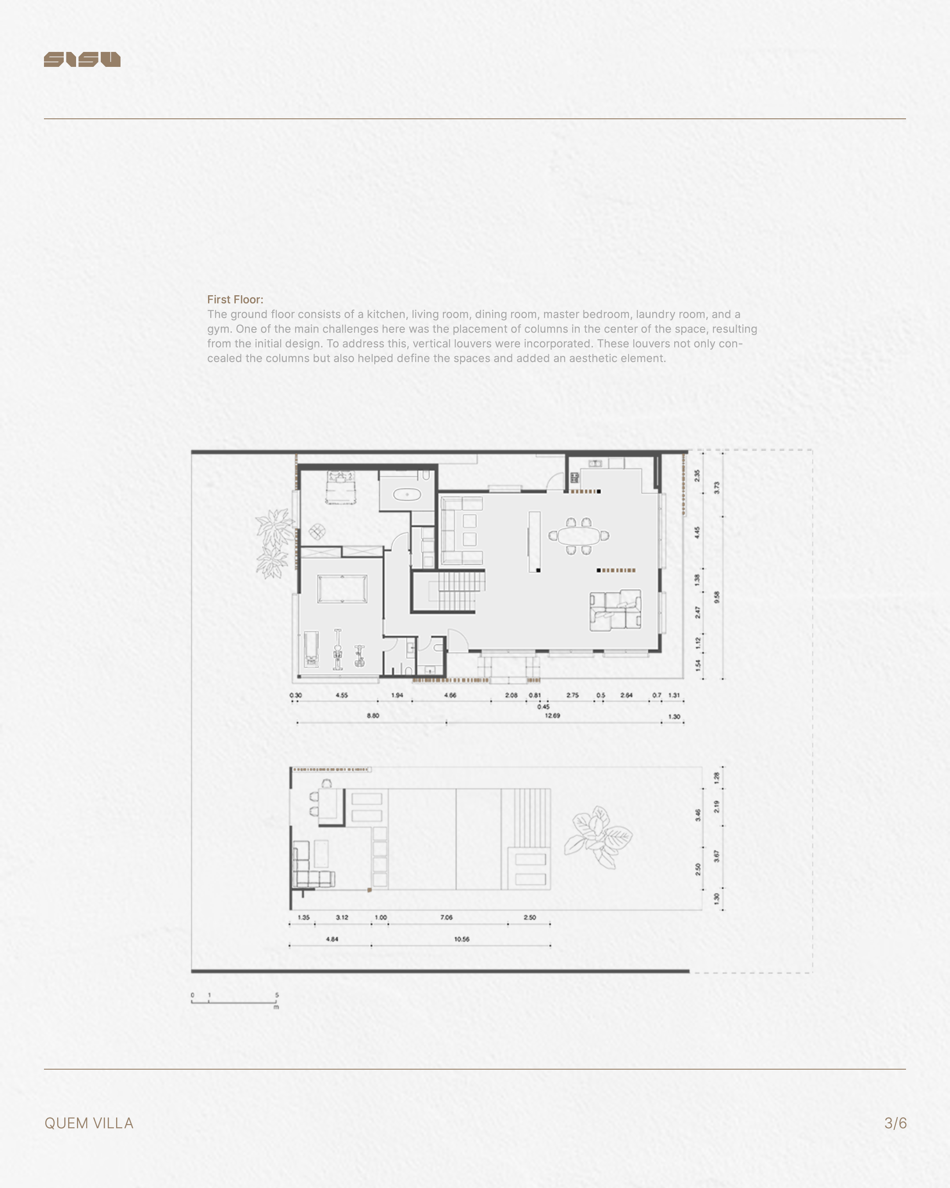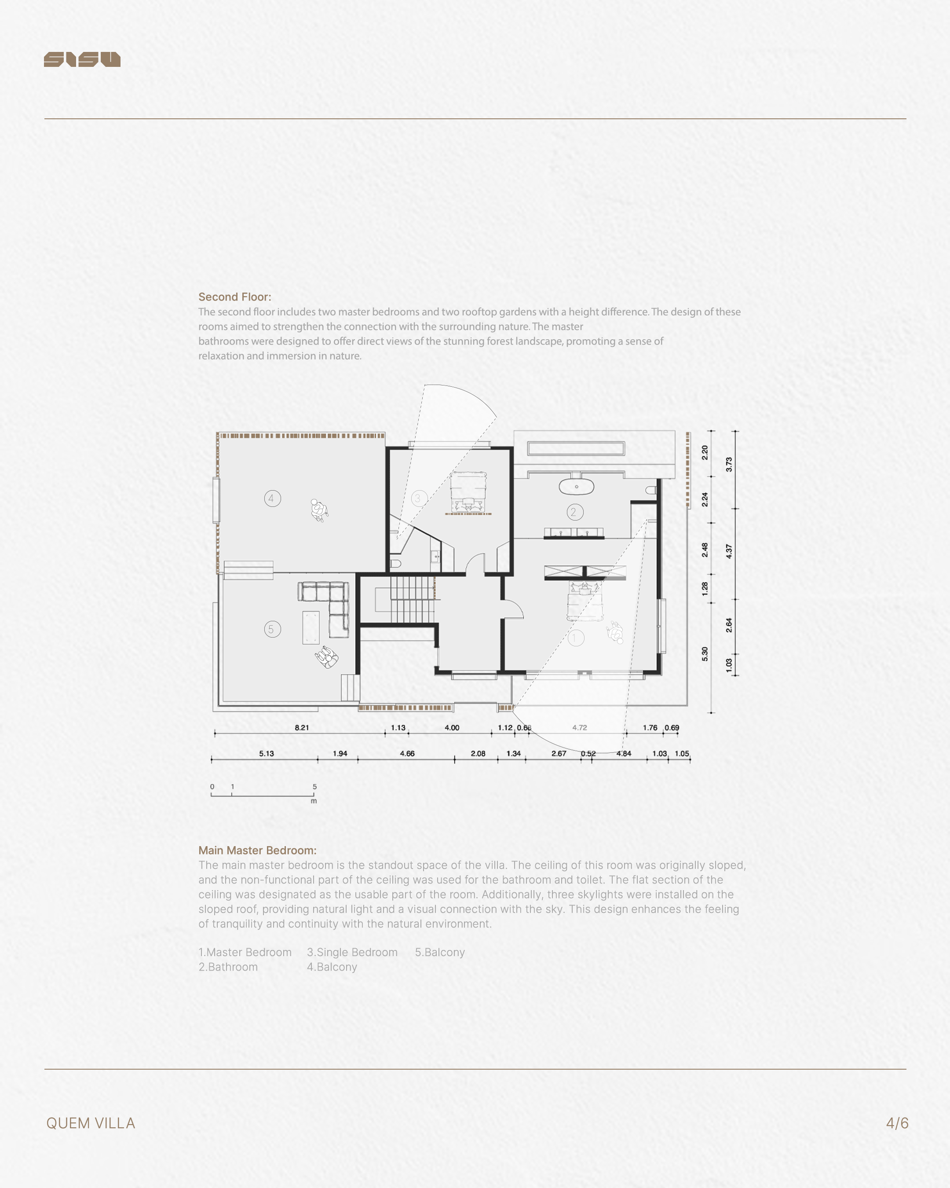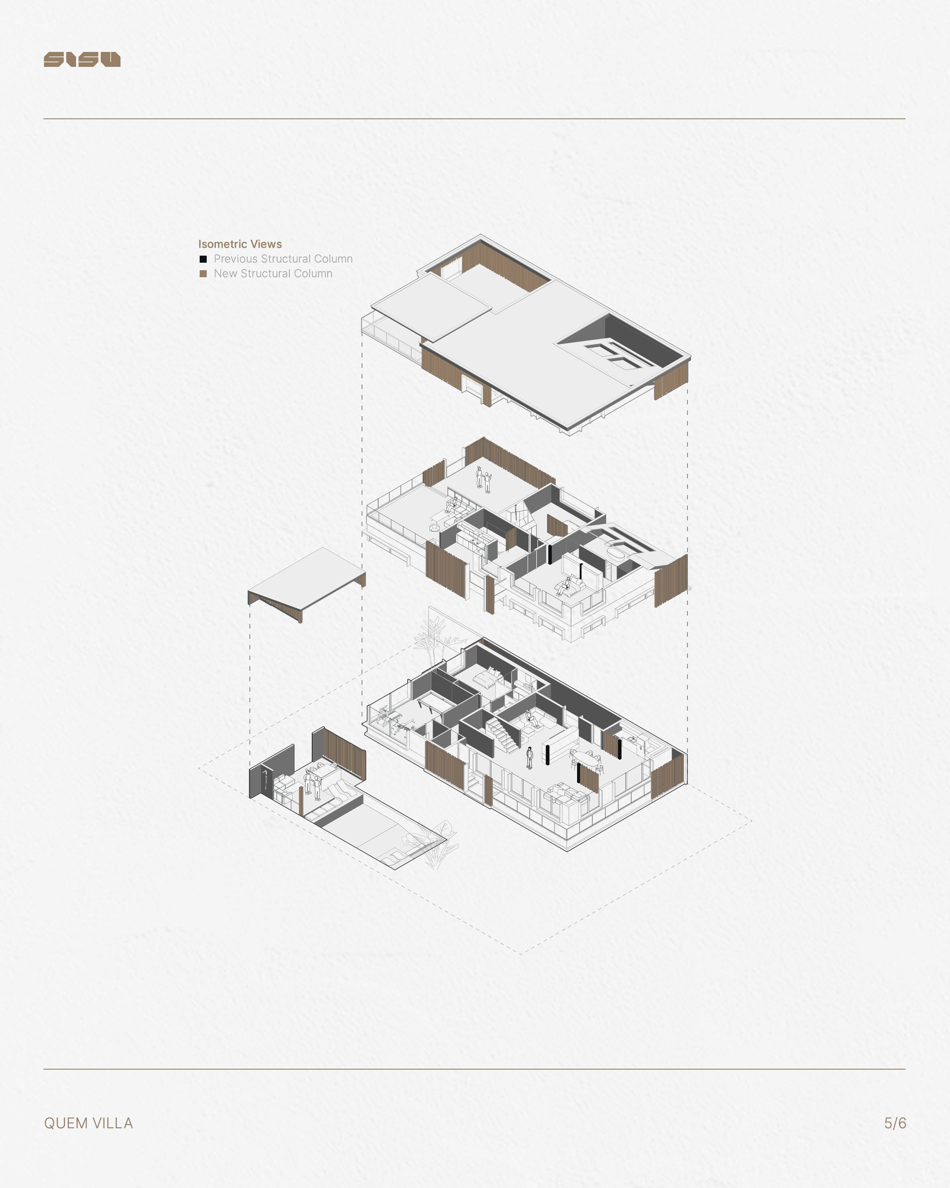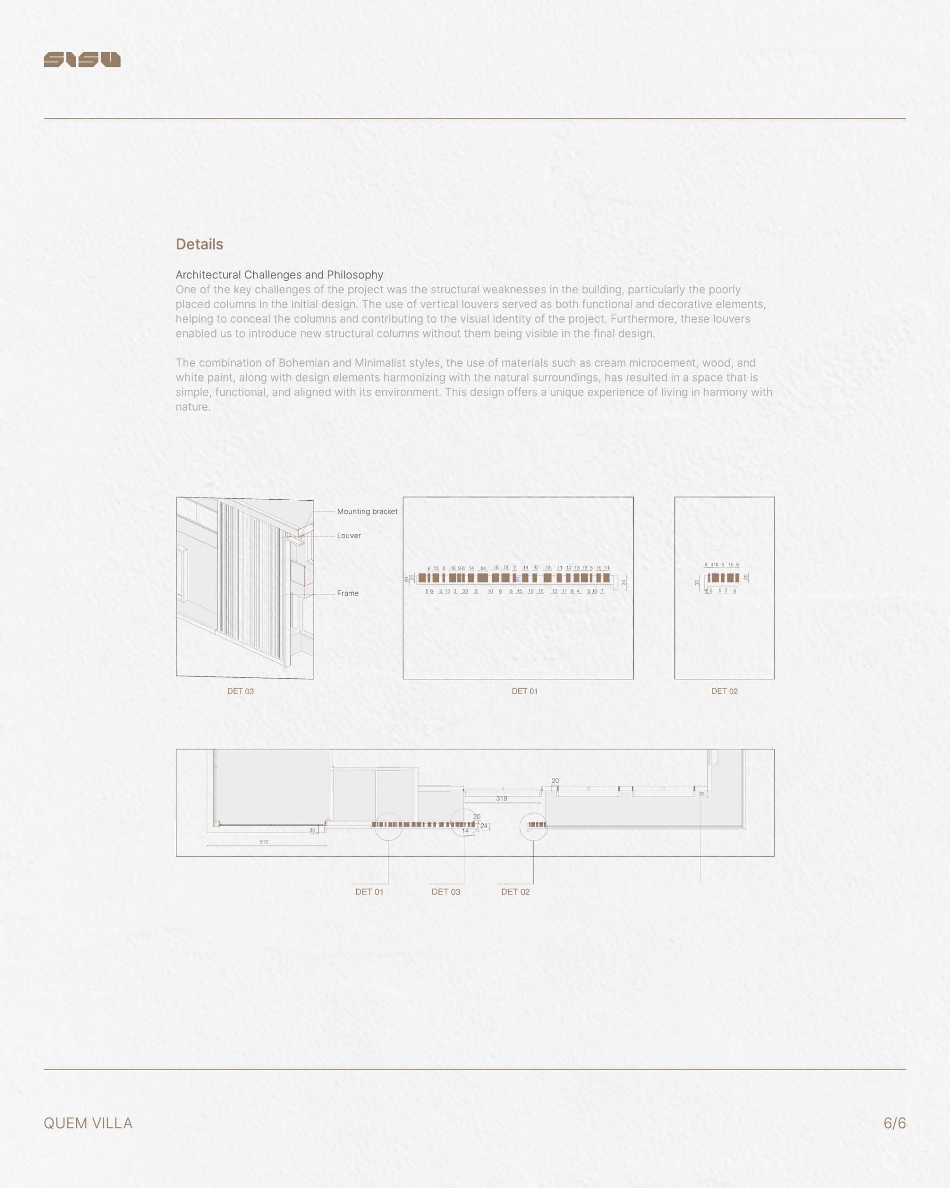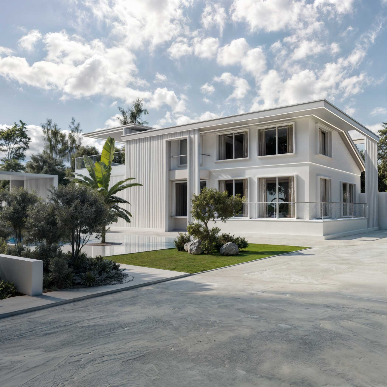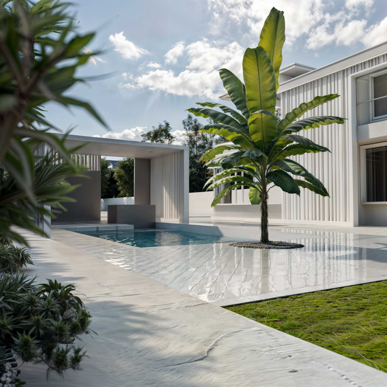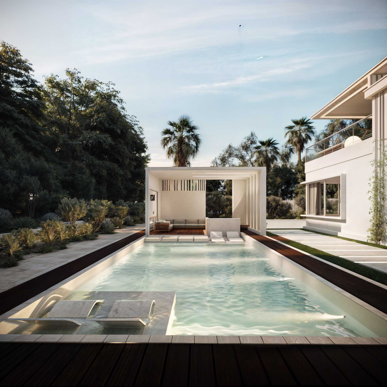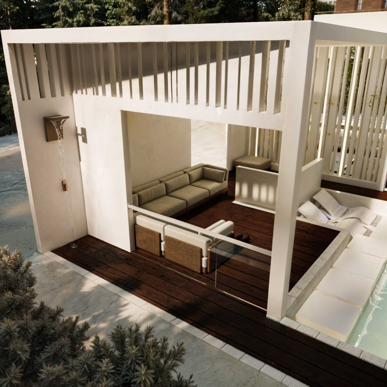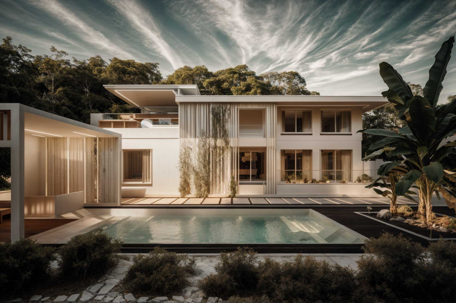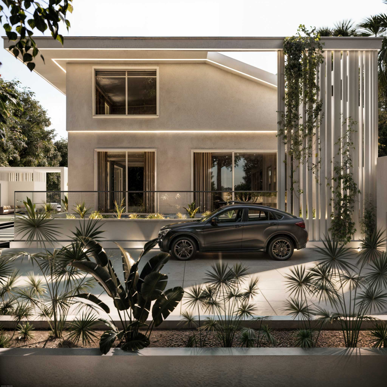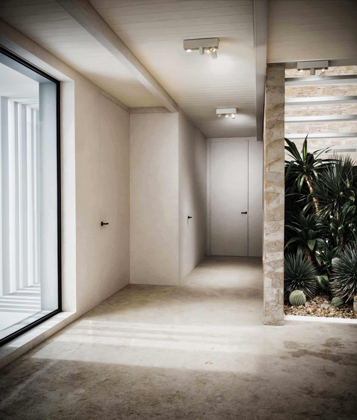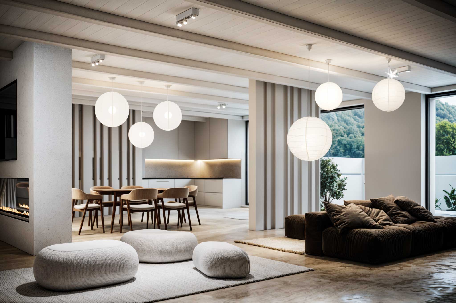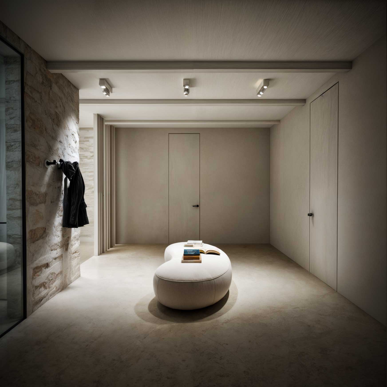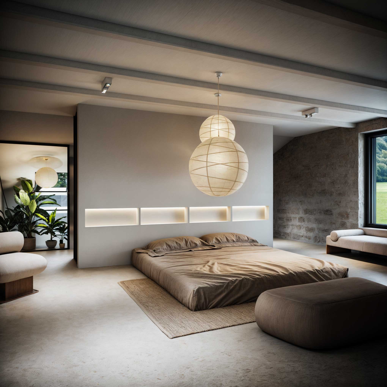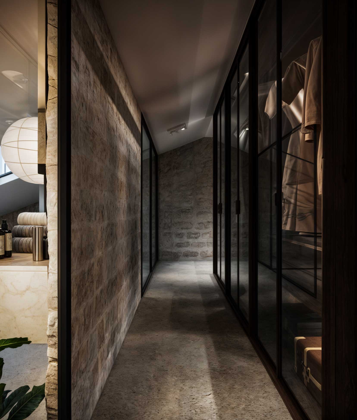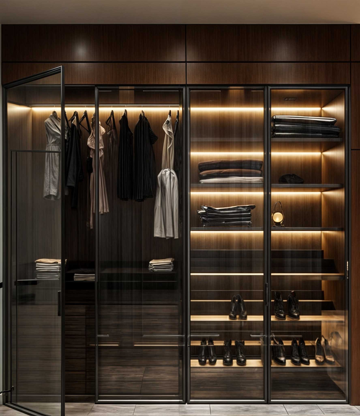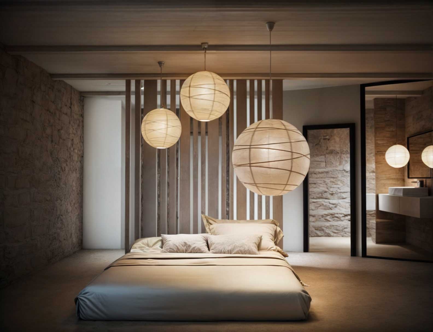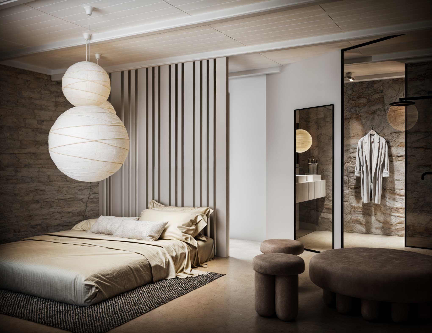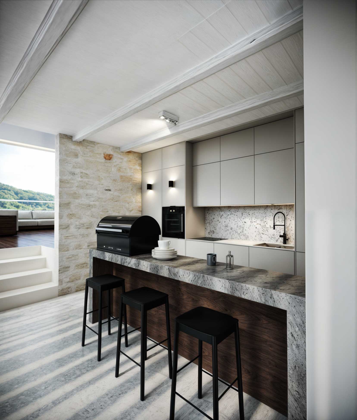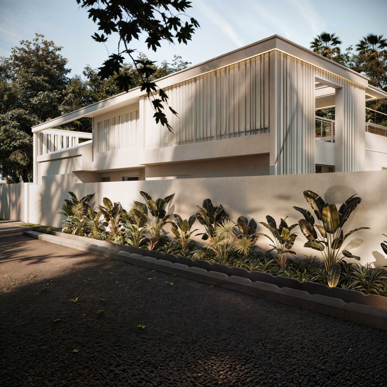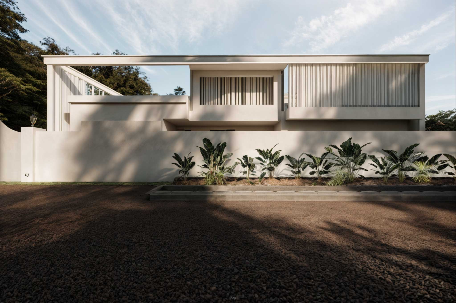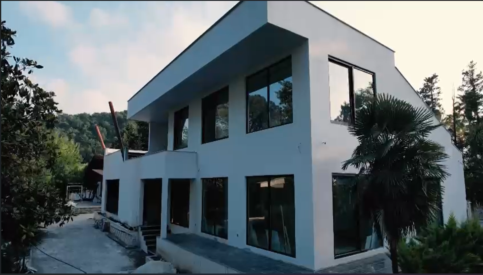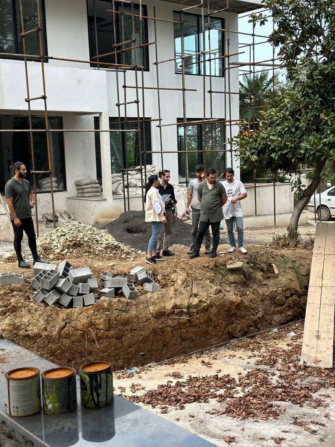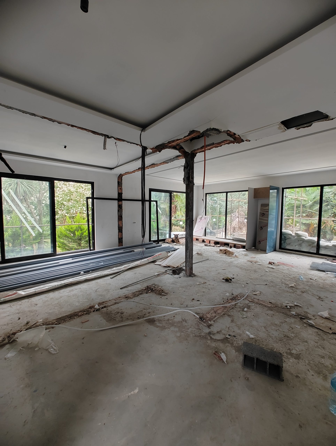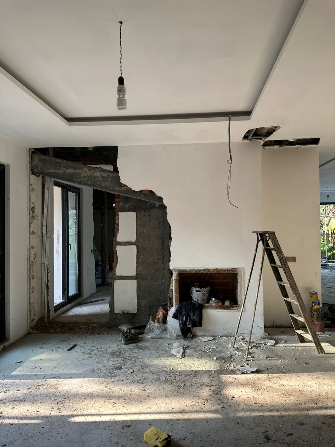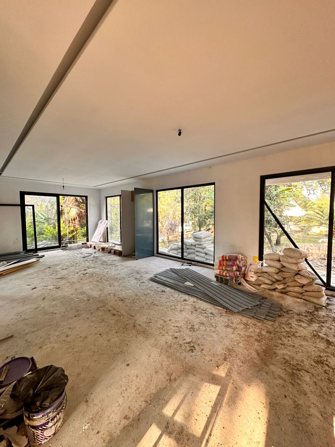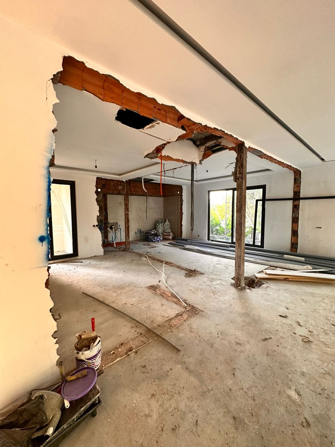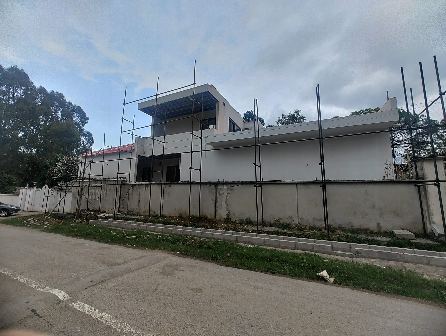Redesign of a Villa in Chalous, Zavat Area
This project involved the redesign of a private villa located in the Zavat area of Chalous, amidst the lush nature of northern Iran. The villa, initially constructed by a different contractor up to the rough construction phase, was abandoned due to poor design and execution. The goal of this redesign was to create a peaceful and functional space, responding to the client’s needs while also embracing the surrounding nature. The design blends the Bohemian and Minimalist styles, emphasizing simplicity, harmony, and the use of natural materials to evoke warmth and tranquility.
Interior Spaces
Ground Floor:
The ground floor consists of a kitchen, living room, dining room, master bedroom, laundry room, and a gym. One of the main challenges here was the placement of columns in the center of the space, resulting from the initial design. To address this, vertical louvers were incorporated. These louvers not only concealed the columns but also helped define the spaces and added an aesthetic element.
Second Floor:
The second floor includes two master bedrooms and two rooftop gardens with a height difference. The design of these rooms aimed to strengthen the connection with the surrounding nature. The master bathrooms were designed to offer direct views of the stunning forest landscape, promoting a sense of relaxation and immersion in nature.
Main Master Bedroom:
The main master bedroom is the standout space of the villa. The ceiling of this room was originally sloped, and the non-functional part of the ceiling was used for the bathroom and toilet. The flat section of the ceiling was designated as the usable part of the room. Additionally, three skylights were installed on the sloped roof, providing natural light and a visual connection with the sky. This design enhances the feeling of tranquility and continuity with the natural environment.
Building Façade and Outdoor Spaces
Building Façade:
In the façade redesign, white frames were added around the windows, and vertical louvers were used in certain parts of the façade. These louvers not only defined the entrances and controlled sunlight but also contributed to the overall visual harmony and beauty of the building.
Street-facing Façade:
Sections of the façade facing the main street were designed with vertical louvers to maintain privacy for the rooftop garden while ensuring the building’s aesthetic coherence.
Pool and Pavilion:
The outdoor space features a pool positioned in line with the main axis of the villa, enhancing the visual connection between the indoor and outdoor areas. A pavilion next to the pool, also designed with vertical louvers, creates a private and peaceful space. The pavilion is equipped with seating for relaxation and a dining table for entertaining guests.
Architectural Challenges and Philosophy
One of the key challenges of the project was the structural weaknesses in the building, particularly the poorly placed columns in the initial design. The use of vertical louvers served as both functional and decorative elements, helping to conceal the columns and contributing to the visual identity of the project. Furthermore, these louvers enabled us to introduce new structural columns without them being visible in the final design.
The combination of Bohemian and Minimalist styles, the use of materials such as cream microcement, wood, and white paint, along with design elements harmonizing with the natural surroundings, has resulted in a space that is simple, functional, and aligned with its environment. This design offers a unique experience of living in harmony with nature.
quem villa by sisu on Sketchfab
