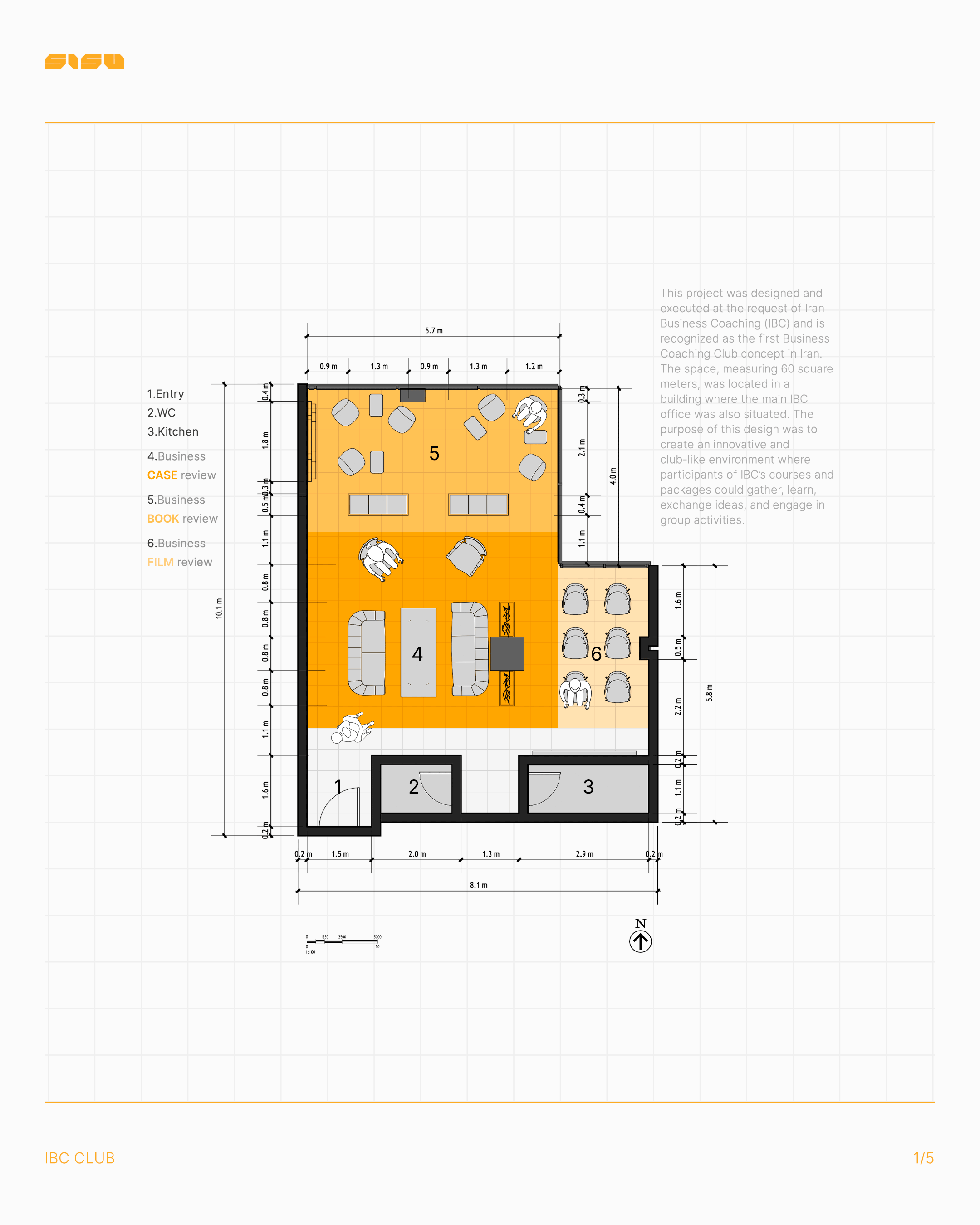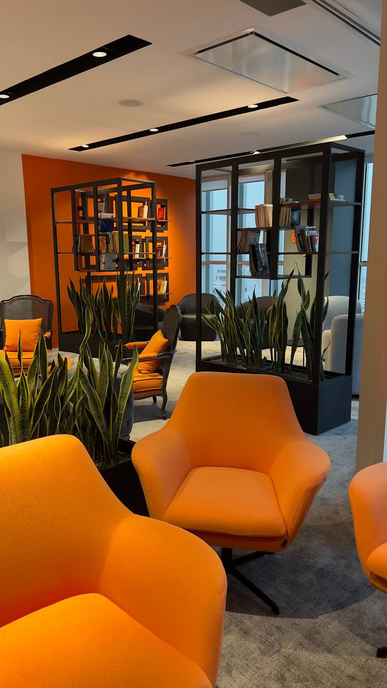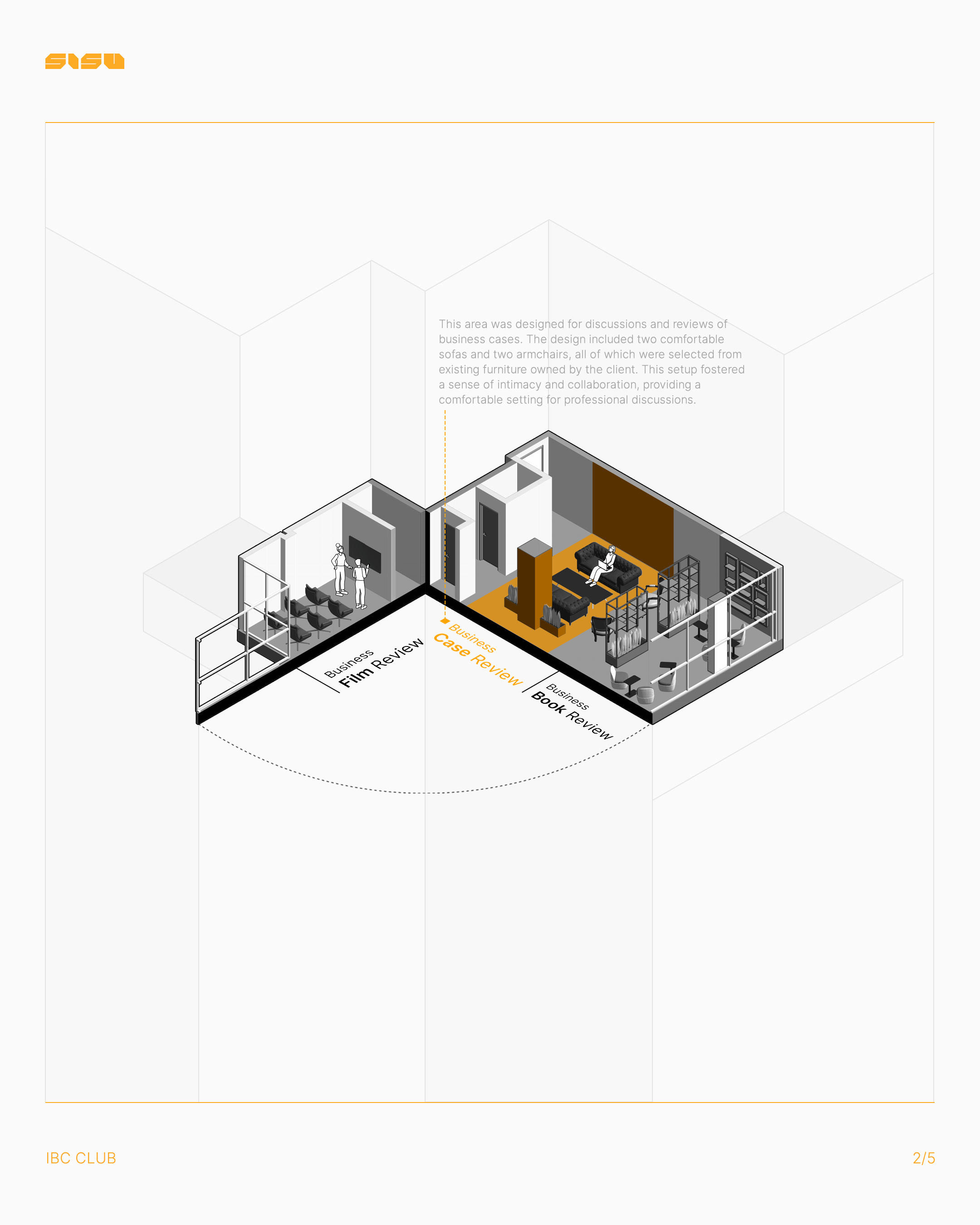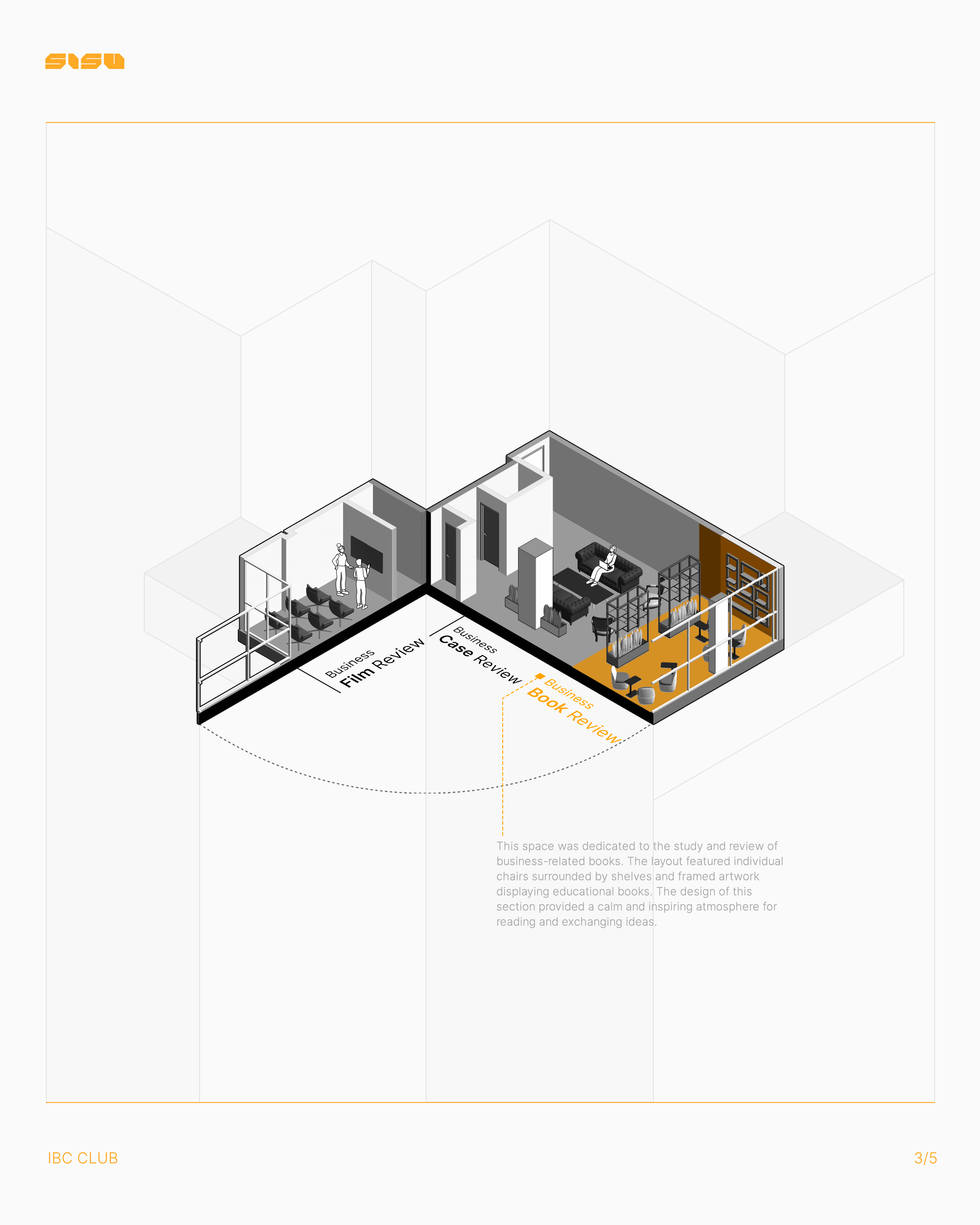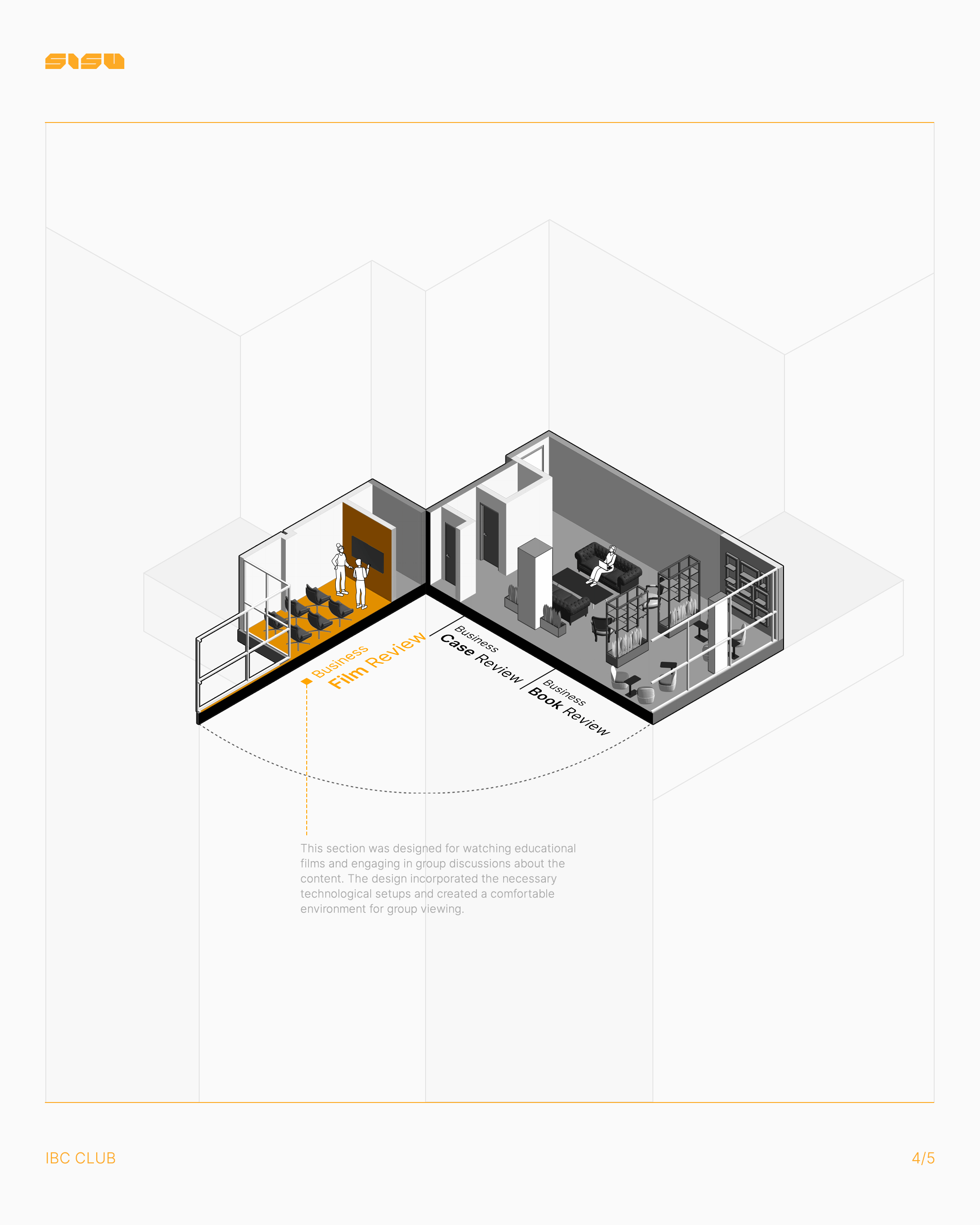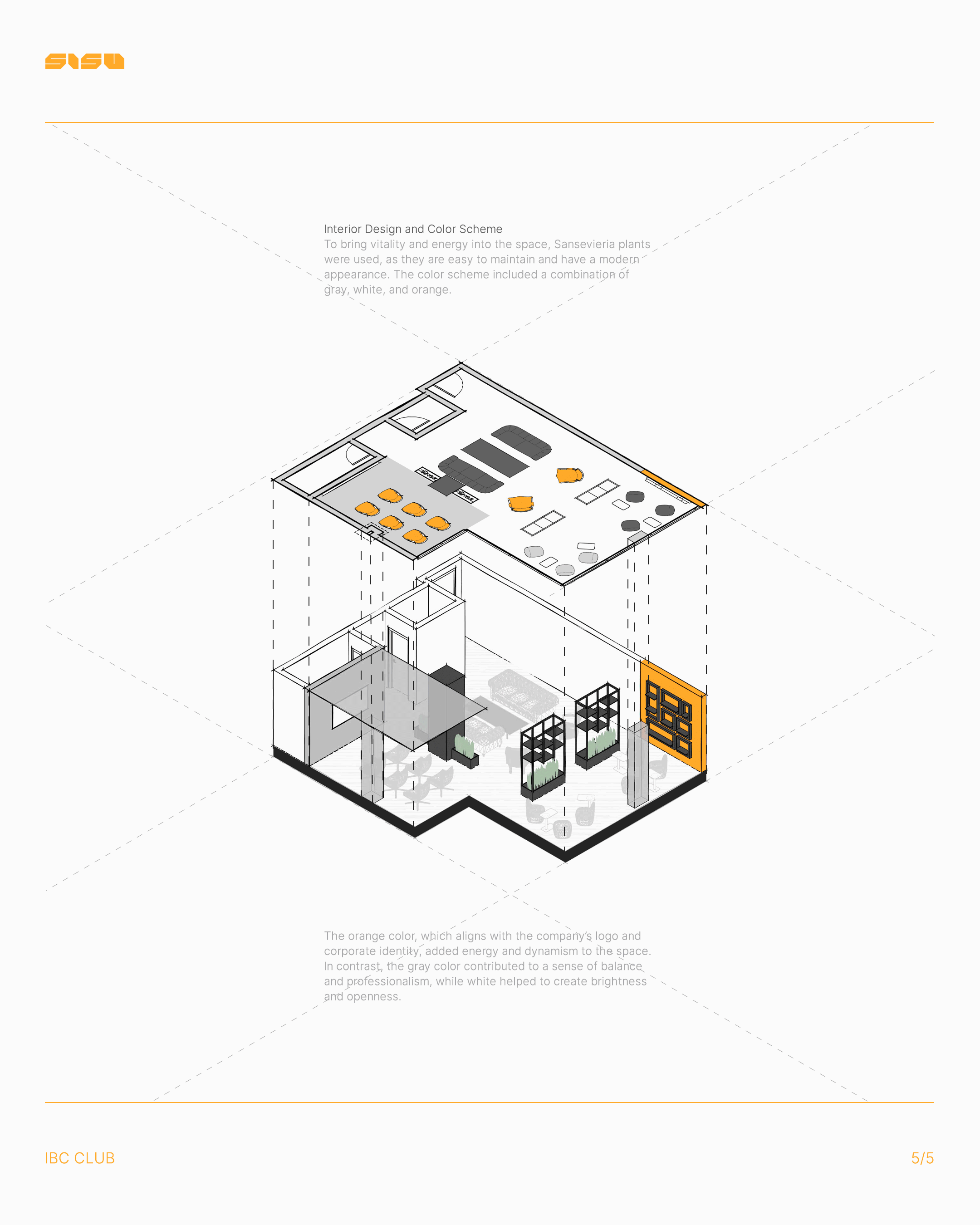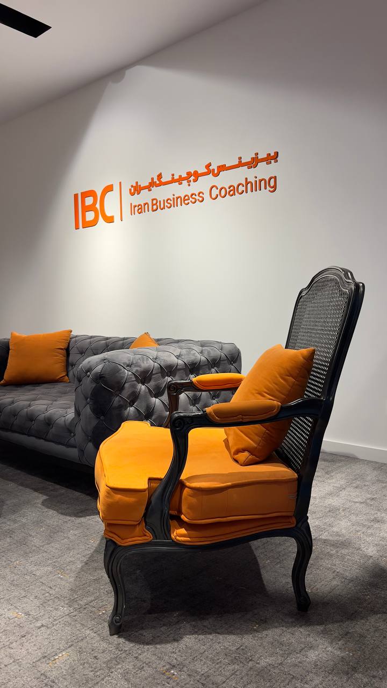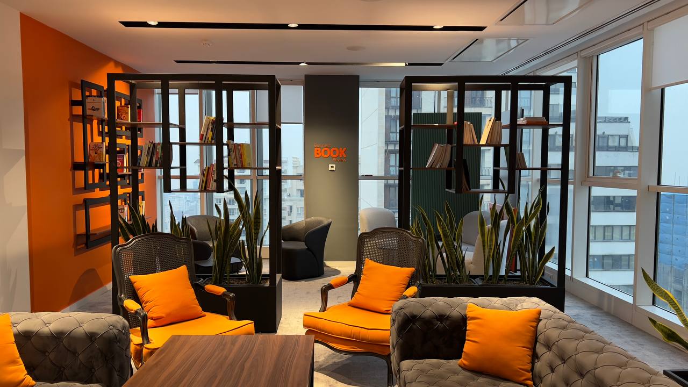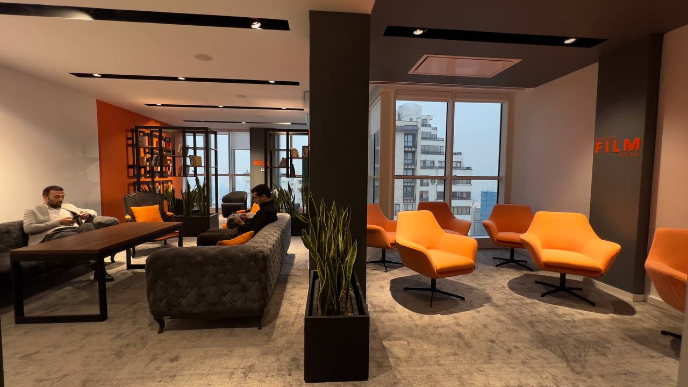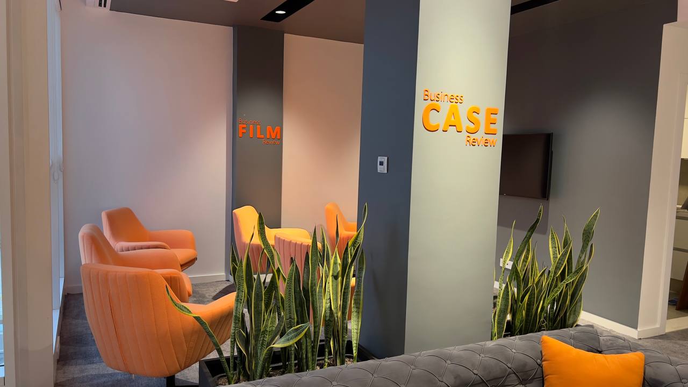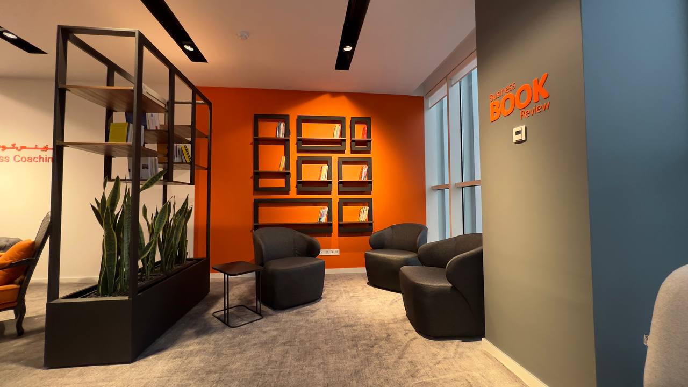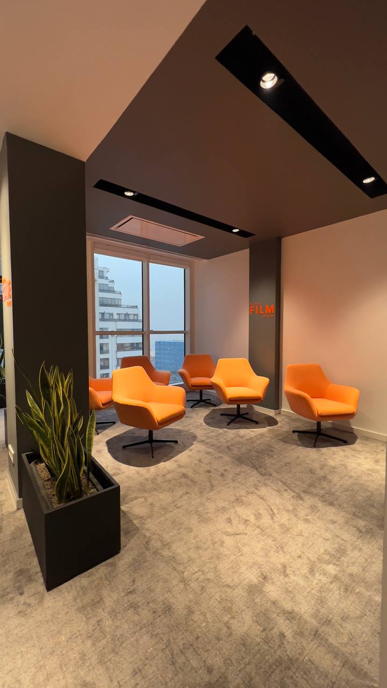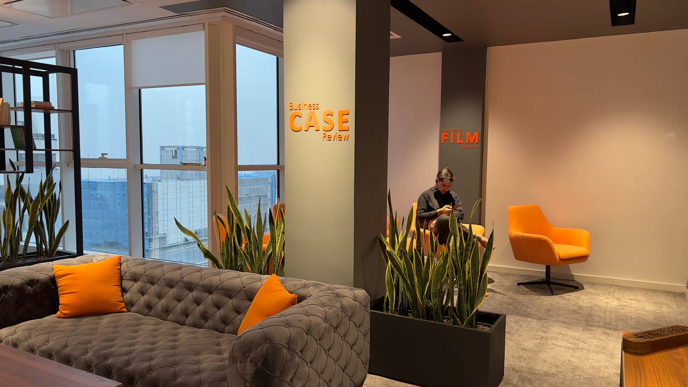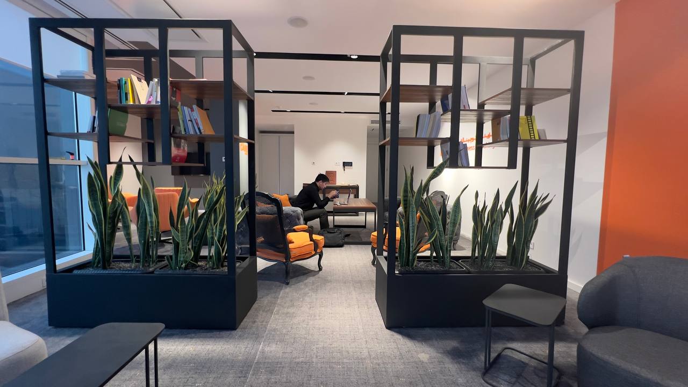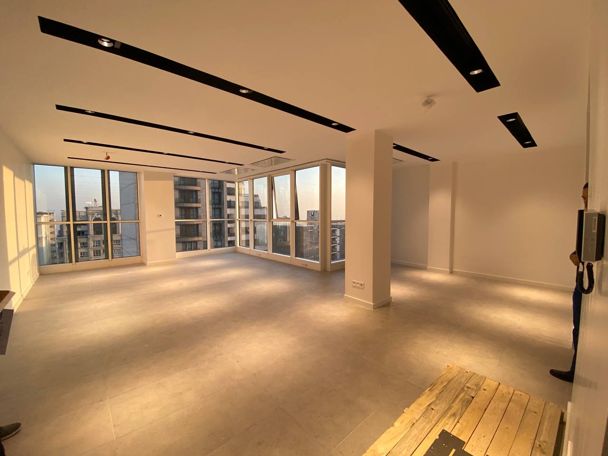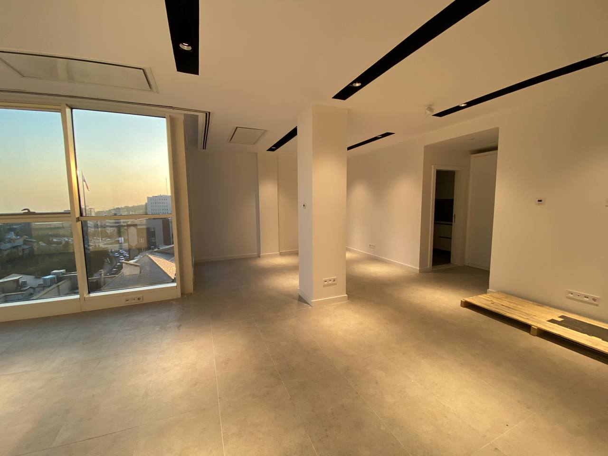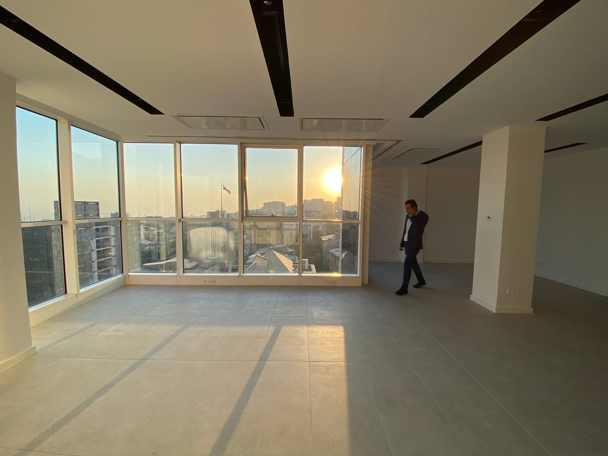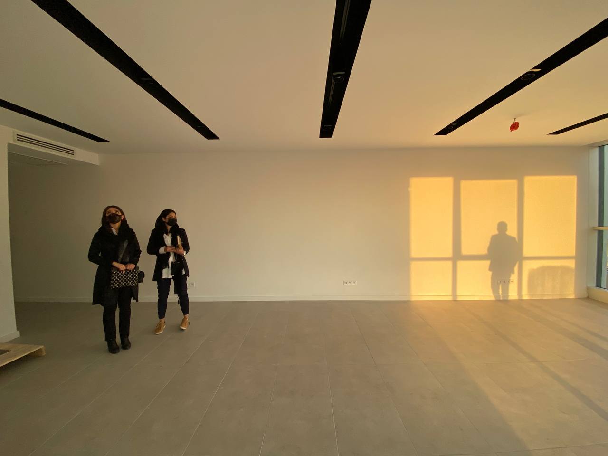Coaching Club Project for Iran Business Coaching (IBC)
This project was designed and executed at the request of Iran Business Coaching (IBC) and is recognized as the first Business Coaching Club concept in Iran. The space, measuring 60 square meters, was located in a building where the main IBC office was also situated. The purpose of this design was to create an innovative and club-like environment where participants of IBC’s courses and packages could gather, learn, exchange ideas, and engage in group activities.
Section 1: Business Case Review
This area was designed for discussions and reviews of business cases. The design included two comfortable sofas and two armchairs, all of which were selected from existing furniture owned by the client. This setup fostered a sense of intimacy and collaboration, providing a comfortable setting for professional discussions.
Section 2: Business Book Review
This space was dedicated to the study and review of business-related books. The layout featured individual chairs surrounded by shelves and framed artwork displaying educational books. The design of this section provided a calm and inspiring atmosphere for reading and exchanging ideas.
Section 3: Business Film Review
This section was designed for watching educational films and engaging in group discussions about the content. The design incorporated the necessary technological setups and created a comfortable environment for group viewing.
Interior Design and Color Scheme
To bring vitality and energy into the space, Sansevieria plants were used, as they are easy to maintain and have a modern appearance. The color scheme included a combination of gray, white, and orange. The orange color, which aligns with the company’s logo and corporate identity, added energy and dynamism to the space. In contrast, the gray color contributed to a sense of balance and professionalism, while white helped to create brightness and openness.
Environmental Features
The independent unit was located on the seventh floor of the building and featured floor-to-ceiling windows, offering a stunning panoramic view of Tehran. This inspiring feature played a key role in the design, especially in creating a space conducive to learning and exchanging ideas.
Design Philosophy
The project was designed with a sustainable approach, making optimal use of available resources while aligning with the educational and social needs of the company. The club-like space offered an opportunity for interaction, learning, and group development. As the first of its kind, this project introduced a new concept for a Business Coaching Club in Iran, providing a fresh model for professional and educational spaces.
